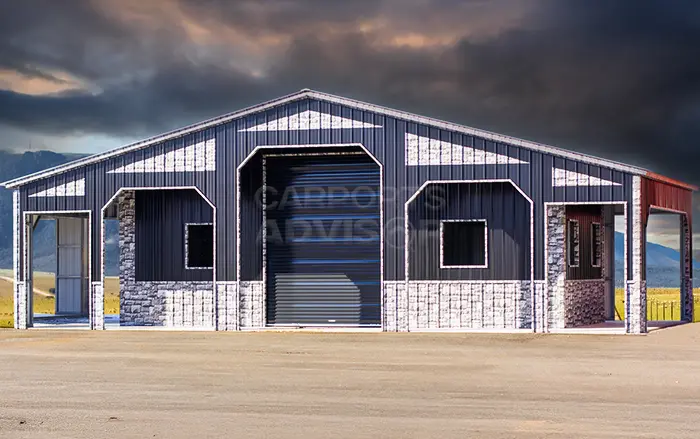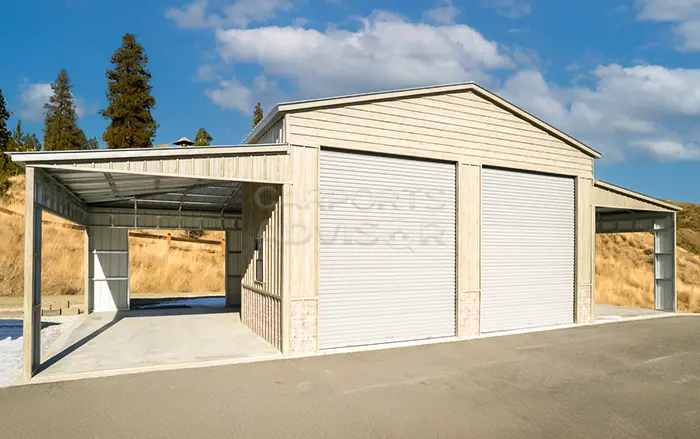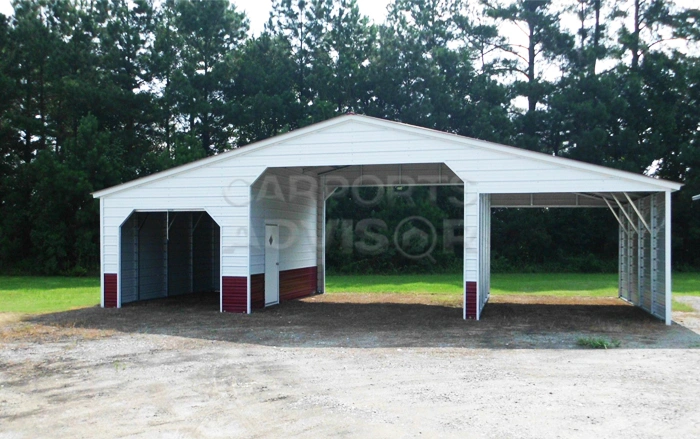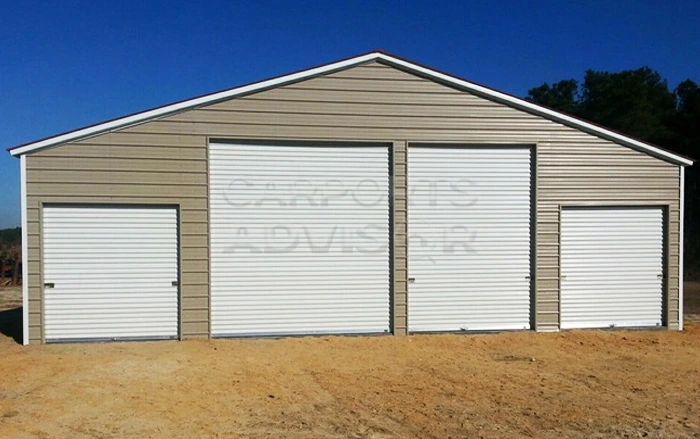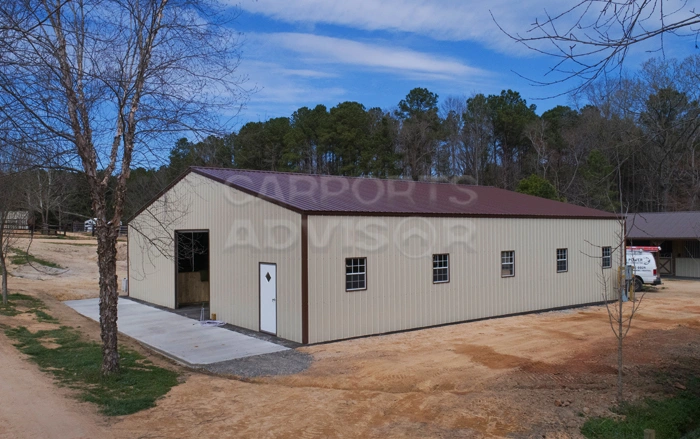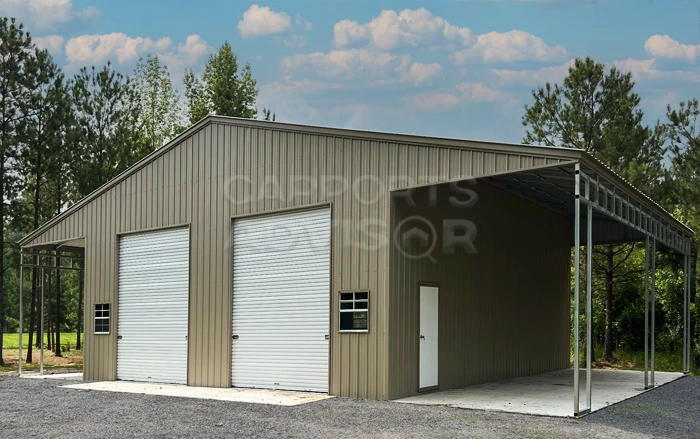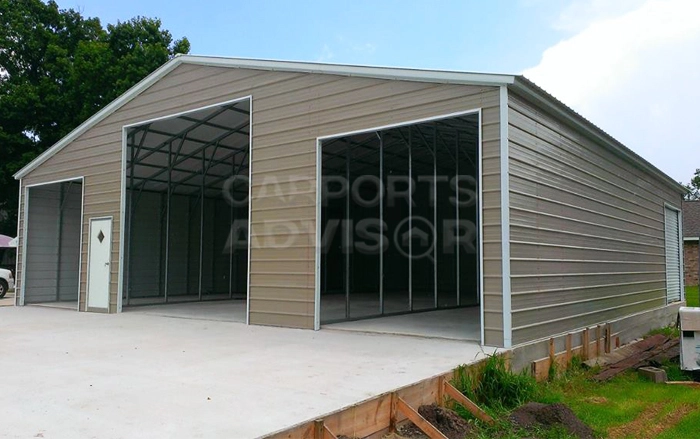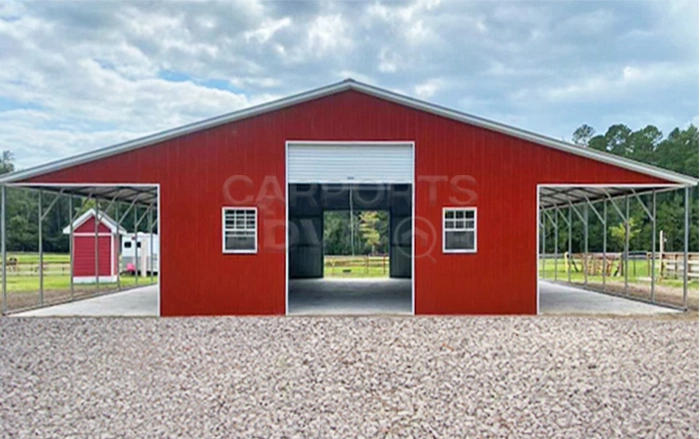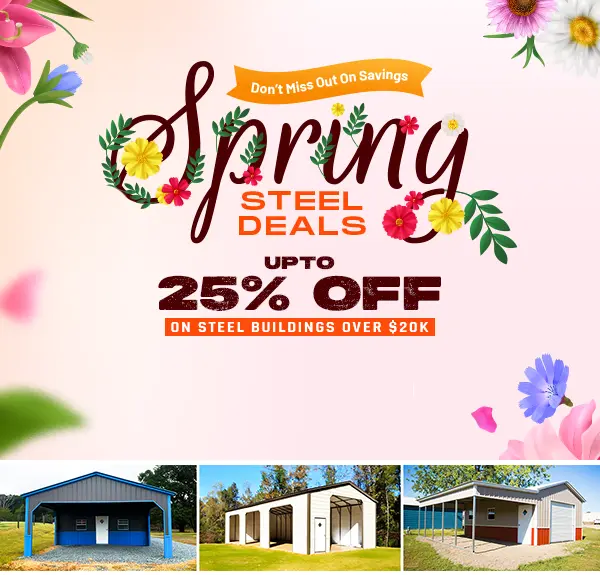Browse Our Popular Seneca Style Barns
Explore our wide range of Seneca barns for sale, which feature high-quality materials and stylish, seamless designs.
(336)-914-1654
Flexible Payment Options
(336)-914-1654
Flexible Payment Options
(336)-914-1654
Flexible Payment Options
(336)-914-1654
Flexible Payment Options
(336)-914-1654
Flexible Payment Options
(336)-914-1654
Flexible Payment Options
(336)-914-1654
Flexible Payment Options
(336)-914-1654
Flexible Payment Options
What Is a Seneca Barn?
Prefab seneca barns are structures that have a central unit along with two lean-tos on both sides. These comprise a continuous roof extending on the lean-tos, creating an A-frame roofline. Also known as continuous roof barns, these are renowned for their high durability and clear span designs.
Offering great resilience against weather elements, these structures also do not aid the accumulation of debris, dust, snow, rainwater, and tree saps as they effectively expedite water and snow run-off and shedding, withstanding adverse weather conditions, too.
Seneca roof barns have sliding roofs meeting at the ridge, creating a triangular shape at the top. Featuring simple designs and iconic barn elements such as gables and open interiors, these structures are renowned for their versatility and modern designs like sleek lines.
Offering robust strength and high durability, Seneca barns are also easier to customize because of the lack of interior columns, allowing you to design and create a layout that works best for your unique needs!
Popular Features of Metal Seneca Barns
A continuous roof barn stands out for its uniqueness and sturdiness. These structures have certain design-related features that make them a top choice:
- Leakproof: Seneca prefab barns feature a continuous roof across the structure, limiting the chances of leakage. Built with high-quality galvanized steel, these structures allow snow and rainwater to shed off seamlessly and further reduce the possibility of leakage.
- Clearspan Interiors: Seneca barns do not have internal posts or columns, so they feature clearspan interiors with no beams interrupting the space. The clearspan design can be integrated into barns up to 300 feet in width. This maximizes the usable space, allows for flexible utility, and allows for easy movement, making them ideal for industrial and commercial uses.
- Cross Braces: These barns feature cross braces to support the continuous roof, which enhances their stability and strength. These braces prevent the barns from shifting in adverse climate conditions or cracking under pressure.
- Multi-Purpose Layouts: A continuous roof metal barn can be utilized for numerous purposes, and you can design the layout however you want. Whether you wish to use these structures as riding arenas or to house livestock, store equipment, park vehicles, and store hay and feed, you can determine the intended use and design it accordingly!
Types Of Seneca Style Barns
There are essentially two types of steel Seneca barns, varying on the basis of their roof style:
Horizontal Roof Seneca Barns: Boxed-eave or horizontal roof Seneca barns are structures that feature horizontal roof panels running from the front to the end. These roofs do not require any additional supporting components, which makes them ideal only for moderate weather conditions. Due to horizontal paneling, they are more likely to facilitate the accumulation of weather elements than vertical roofs.
Vertical Roof Seneca Barns: These Seneca barns consist of vertical roof panels running from the higher ridge towards the lower eave ends. Ideal for all-weather conditions, these structures require extra metal elements like purlins and ridge caps to support the roof.
These structures also come with a full and deep eave side trim. Known as the strongest roof design, vertical roofs also require the least maintenance. Engineer-certified vertical roof metal barn structures can withstand wind speeds of up to 180 miles per hour and snow loads of up to 80 lbs per square foot.
Seneca Metal Barn Uses and Applications
Being highly flexible in design and layout has enabled farmers, business owners, and property owners to use Seneca barns for a multitude of purposes beyond agricultural practices. Here are some of the most common applications of continuous roof barns:
| Agricultural | Residential | Commercial |
|
|
|
Tailor Seneca Roof Style Barn To Meet Your Unique Needs
Our rigid-quality Seneca barns are highly customizable and can efficiently meet your specific and unique preferences. From adding necessary features to integrating stylish elements, you can truly build the perfect metal farm building for your functional and aesthetic needs. We offer:
- Over 15 color options
- Wainscots
- Roof style choice (Horizontal or Vertical)
- Roof pitch
- 12-gauge and 14-gauge metal panels
- 26-gauge and 29-gauge metal frames
- Colored screws
- Customizable side panels
- Structural trims
- Doors
- Windows
- Insulation
- Lean-tos
- Dimensions
Our experts are well-versed in your local climate conditions and can efficiently guide you through the customizations that might work well for your intended use. You can call us at [PHONE NUMBER] for more!
Seneca Steel Barn Prices and Financing
Seneca barn cost begins from $3,170. However, it is dependent on a range of factors, including:
- Global market price of steel
- Width of the structure
- Height of the barn
- Complexity of design
- Customizations integrated
- Local permits and codes
- Location of installation
- Type of foundation
The design of your barn will also be done according to usage. For instance, our 48-foot wide, 40-foot long, and 18-foot high seneca barns, beginning at $21,710, are perfect for storage, and they also provide additional shaded space. On the contrary, you can also opt for a fully enclosed 40-foot wide, 50-foot long, and 12-foot high continuous roof barn, starting at $37,796, to park farm vehicles or house livestock.
To make the purchase more seamless for you and not let you bear any financial burden, we offer two financing options — rent-to-own program and metal barn financing.
With our rent-to-own program, no credit checks are required, and you do not have to face any penalties for early purchases. With same-day approvals, month-to-month contracts, and up to 50% rental rates, you can easily buy the barn of your dreams and gain ownership within 36 months.
Our metal barn financing connects you with numerous banks to ensure you get the lowest interest rates. With flexible payment options, you can buy any metal barn for up to $50,000 without any worry!
Built Your Seneca Barns With Carports Advisor Today!
With Carports Advisor, you can buy meticulously and precisely built seneca style barns, allowing you to carry out numerous activities under a single roof! Our strong and top-notch galvanized steel barns are available at affordable prices. Not just that, we also offer multiple benefits, such as:
- 20-year rust-through warranty
- 10-year panel warranty
- 1-year workmanship warranty
We offer a free quote, which includes delivery and installation charges, making sure that you do not have to worry about looking for a reliable and experienced construction crew. Call (336)-914-1654 and build your dream barn with us!
FREQUENTLY ASKED QUESTIONS
Call us now and let one of our metal building consultants help you to design the building of your dreams at an competitive price.
AREAS WE SERVE
with some of
the best manufacturers.
