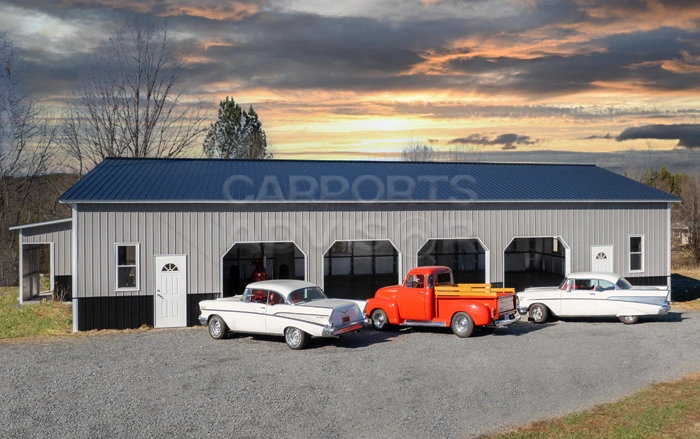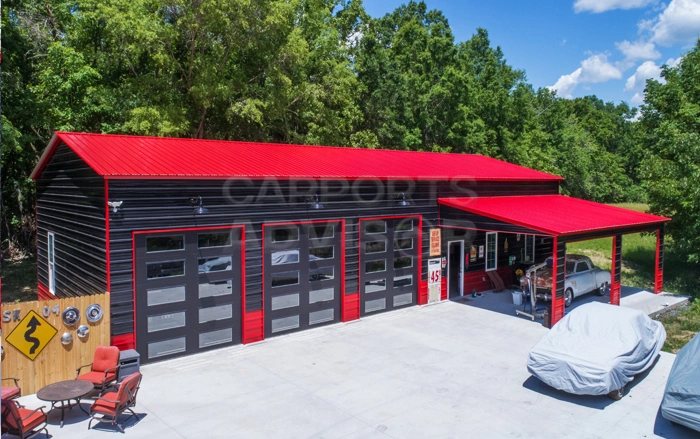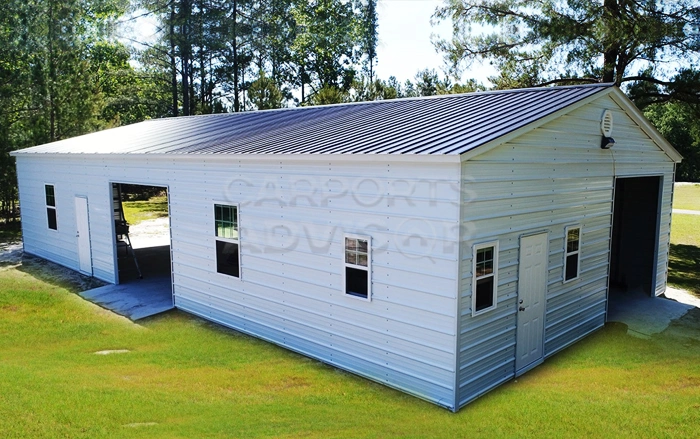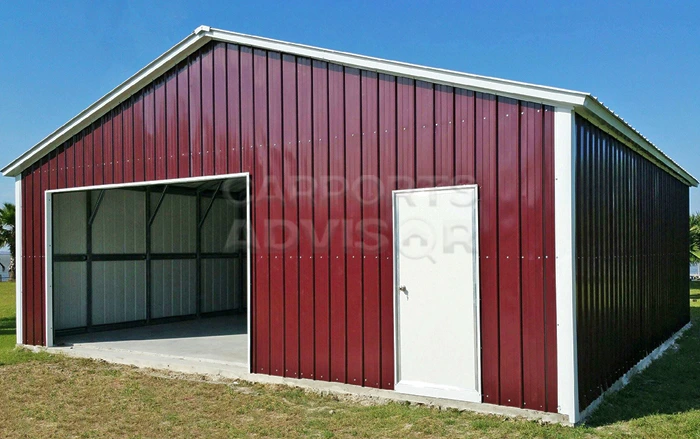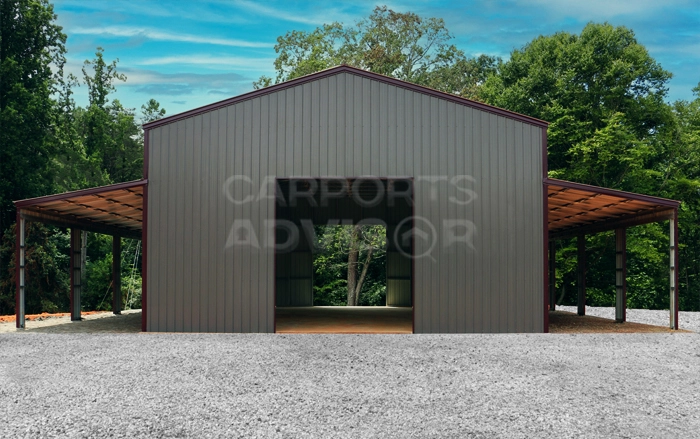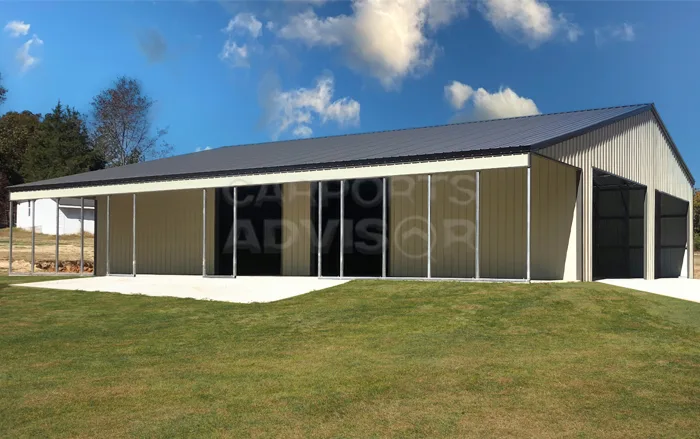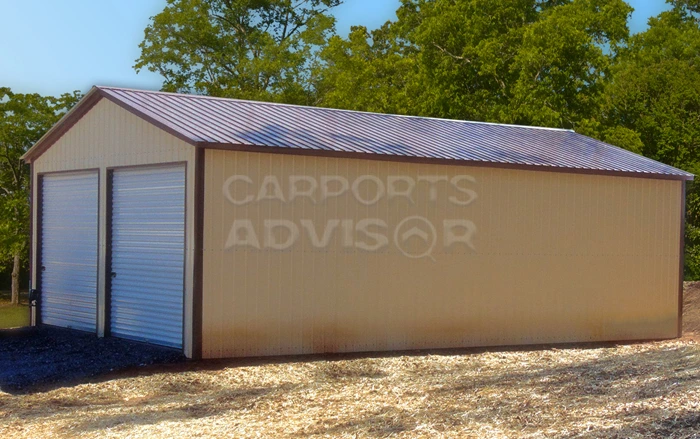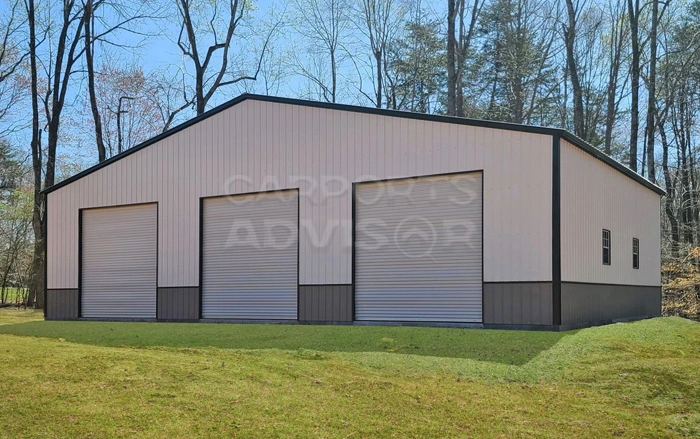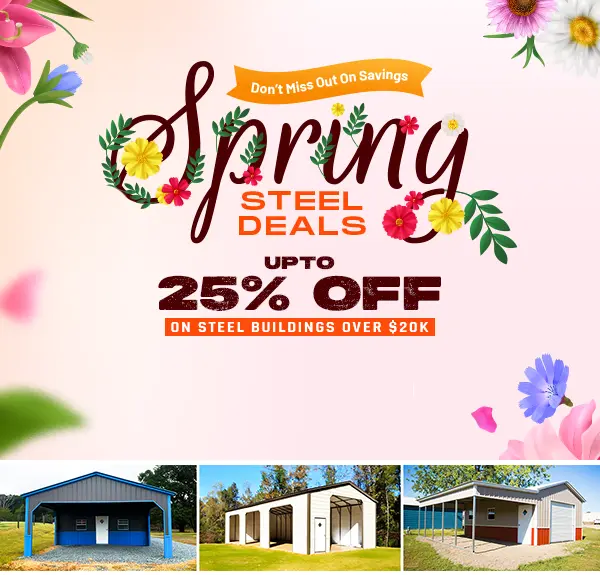Buy a Prebuilt Metal Workshop on Sale
Browse through our wide collection of prefab workshops that are not just economical but also easy to maintain and hassle-free to clean. Find your ideal workshop, and let us be a part of this beautiful journey!
(336)-914-1654
Flexible Payment Options
(336)-914-1654
Flexible Payment Options
(336)-914-1654
Flexible Payment Options
(336)-914-1654
Flexible Payment Options
(336)-914-1654
Flexible Payment Options
(336)-914-1654
Flexible Payment Options
(336)-914-1654
Flexible Payment Options
(336)-914-1654
Flexible Payment Options
What Are Metal Workshop Buildings?
Metal workshop buildings are enclosed structures that are often used for a wide range of residential, commercial, agricultural, and recreational purposes. Built with 100% galvanized steel, these serve as a dedicated space for work or hobbies.
You can carry out a vast range of activities, such as woodworking, metalwork, automobile repairs, storage spaces, art and music studios, and more.
Known for their robust frames and clear-span interiors, workshop steel buildings can also incorporate a myriad of personal features to enhance the functionality as well as the aesthetics within the structure.
Along with being sturdy and strong, metal workshops are also low-maintenance in nature. This is mainly because of their high resilience against harsh weather conditions, pests, fire, and corrosion. Being perfect for personal and professional use, prefab workshops feature modular designs, allowing for easy expansion and diverse applications.
With Carports Advisor, you get to choose from a variety of workshop options. So, call on (336)-914-1654 and seek assistance today!
Different Roof Styles of Steel Workshops
In metal workshops, you can opt for one of the three roof options, depending on the dimensions, local climate conditions, zoning laws, and required load-bearing capacity. Each comes with its own pros and cons.
Regular Roof Workshop
Featuring curved roof edges, regular roof workshops have a barn-like appearance. They comprise horizontal panels and are extremely easy to install because of their simple frame.
Regular roof workshops are the best for small to medium-sized structures. They are the most cost-effective and are more suitable for mild weather conditions.
Boxed-Eave Roof Workshop
Also known as horizontal workshops or A-Frame workshops, these consist of horizontal panels running from the front to the end. They are ideal for moderate climate conditions and do not require any additional components to support the roof.
Ideal for medium-sized structures, they can easily be installed and are more economical than vertical roof workshops. However, they are not recommended for adverse climatic conditions.
Vertical Roof Workshop
For wider and larger workshop structures, it is advisable to use vertical roof buildings. These are sturdy and have a high load-bearing capacity, which makes it possible for them to provide a clear-span area for you to design however you like.
To enhance the integrity of the structure, these are installed along with additional components like purlins or hat channels, braces, and ridge caps. They also face no leakage because the peak is properly secured.
How to Use Steel Workshop Buildings?
Prefab workshop buildings can effectively be used for a multitude of purposes because of their flexible layouts and versatility. These highly adaptable structures can be utilized for personal as well as professional applications, such as:
|
Personal |
Agricultural |
Commercial |
|
Home workshops |
Farm machinery storage |
Auto repair shops |
|
DIY projects |
Agriculture vehicle parking |
Manufacturing units |
|
Hobby spaces |
Feed and grain storage |
Warehousing |
|
Crop storage |
Retail showrooms |
|
|
Home offices |
Processing area |
Administrative offices |
|
Studio spaces |
Greenhouses |
Fitness centers |
|
Recreational area |
Meat or dairy storage |
Creative workspaces like art studios |
|
Guest quarters |
Farm essential storage like irrigation tools |
Logistics hubs |
Design Features for a Metal Workshop Building
We offer numerous customization options, allowing you to build a custom workshop and tailor it to your specific requirements. These include:
-
Customizable width to up to 300 feet
-
Customizable height to up to 80 feet
-
Steel panel gauge [12-gauge or 14-gauge]
-
Steel frame gauge [26-gauge or 29-gauge]
-
Clear-span designs
-
Gable ends
-
Additional lean-tos
-
Wainscoting
-
15+ color options for trim, roof, gable ends, wainscot, and side walls
-
Insulation [Double-bubble or Woven R-17]
-
Custom windows
-
Doors [Roll-up, Walk-in, or Frameout]
-
Roof pitch [3/12 to 6/12]
-
Structural trim
-
Anchors
How to Choose the Perfect Workshop Building For You?
Opting for the right workshop metal building is imperative in order to gain maximum utility out of it. For best results, you should consider a few things:
-
Purpose: It is crucial to identify the purpose of your workshop in order to install the perfect structure. Do you need a commercial building, an industrial steel workshop, or a mini storage unit? Your purpose will guide you through the purchase process.
-
Location: What is your installation site? Is it easily accessible? Is there adequate space available? Are there utility lines available? Answering these questions will help you ascertain that the chosen location is perfect for a metal workshop to be installed.
-
Budget: It is essential to set up a realistic budget. Make sure to account for initial costs as well as long-term costs. You should also factor in necessary customizations when setting up the budget.
-
Size: Based on your intended use and budget, you can settle upon the perfect dimensions to meet all your needs. Make sure that you research local laws and regulations before the installation begins to know if there are any dimension-related requirements.
-
Design: Whether you need a clear-span structure or a multi-span structure will depend on how you plan to use your workshop and your layout preferences. Make sure that your chosen design creates an effective layout, allowing you to do things in a flow. You can also design the structures using our 3D building designer tool.
-
Future Planning: You should ensure that you incorporate your future needs, too. For instance, if you are likely to require additional space for storage, parking, workstations, or other requirements, then it might be better to opt for a larger structure now to avoid spending more in the future.
Metal Workshop Building Prices and Dimensions
The cost to build a steel workshop is highly dependent on a range of factors, such as:
-
Global steel prices
-
Dimensions
-
Design complexities
-
Foundation installed
-
Permit fee
-
Material quality
-
Gauge chosen
-
Lean-tos
-
Certifications
The metal workshop building prices usually range from $15 to $40 per square foot, hinged upon the size of the structure and the customizations integrated.
The common dimensions for a metal prebuilt workshop are:
|
Small |
Medium |
Large |
|
12 feet to 25 feet wide, 20 feet to 30 feet long, and 8 feet to 10 feet high |
30 feet to 50 feet wide, 30 feet to 60 feet long, and 10 feet to 14 feet high |
50 feet to 100+ feet wide, 60 feet to 200 feet long, and 14 feet to 20 feet high |
If you’re looking for a mid-sized workshop structure, our 24′ x 41′ x 11′ metal workshop is extremely spacious with two entry points. On the other hand, our 30′ x 61′ x 10′ workshop building is equipped with multiple doors and windows.
Carports Advisor — Your Trusted Steel Workshop Building Partner
Looking for the perfect prefab workshop building? At Carports Advisor, we offer top-notch customer service, with industry experts guiding you through the whole process—design to installation. Our premium-quality buildings are set to last for decades.
So call us today at (336)-914-1654, mention your essential requirements, and buy your dream workshop structure!
FREQUENTLY ASKED QUESTIONS
Call us now and let one of our metal building consultants help you to design the building of your dreams at an competitive price.
AREAS WE SERVE
with some of
the best manufacturers.
