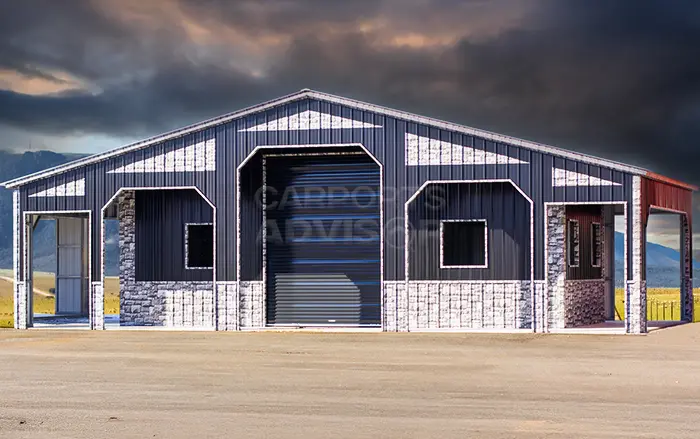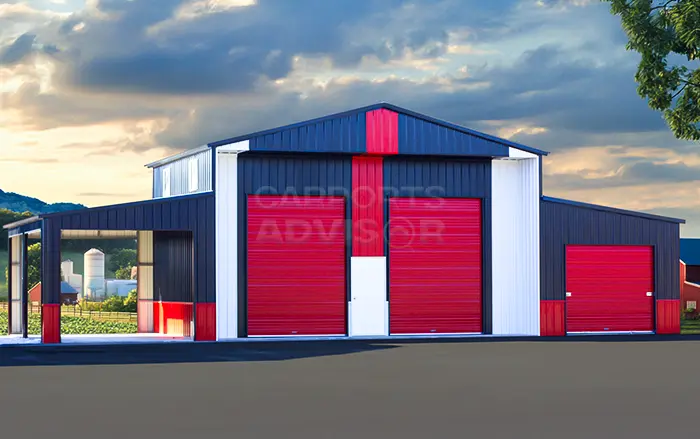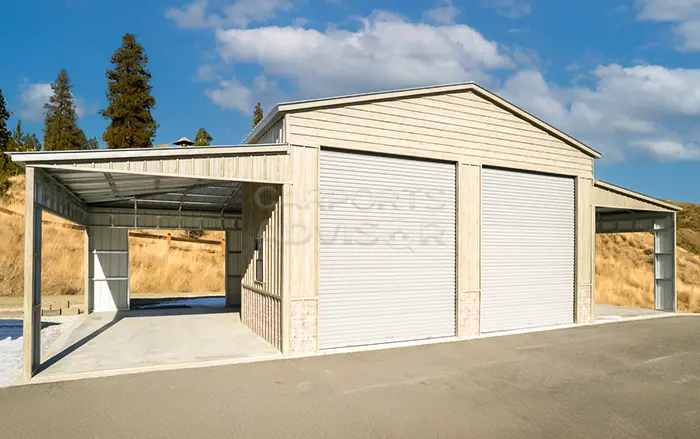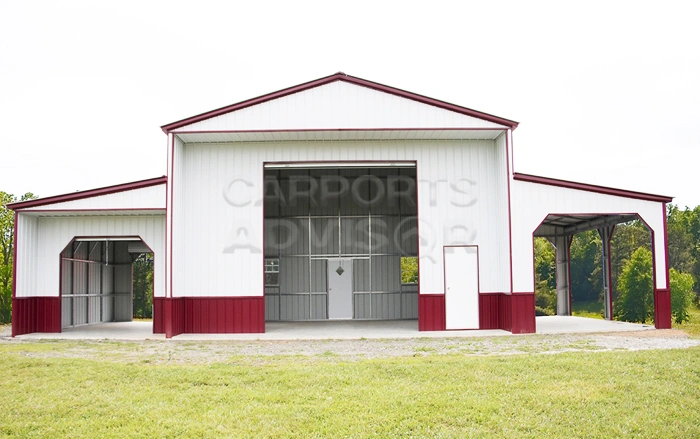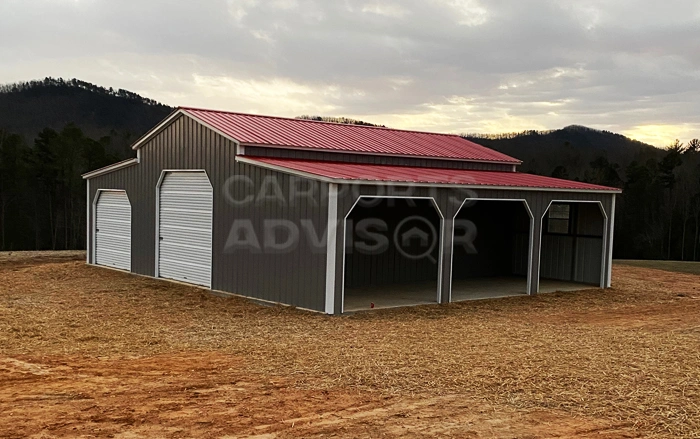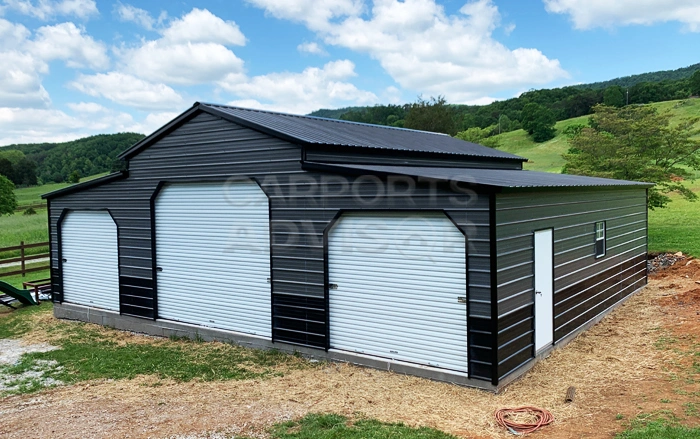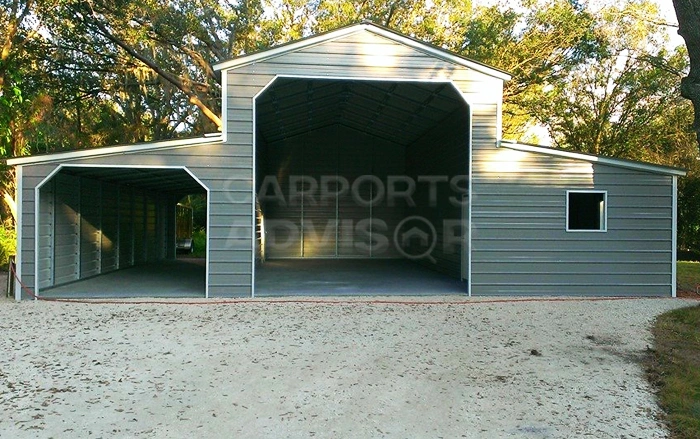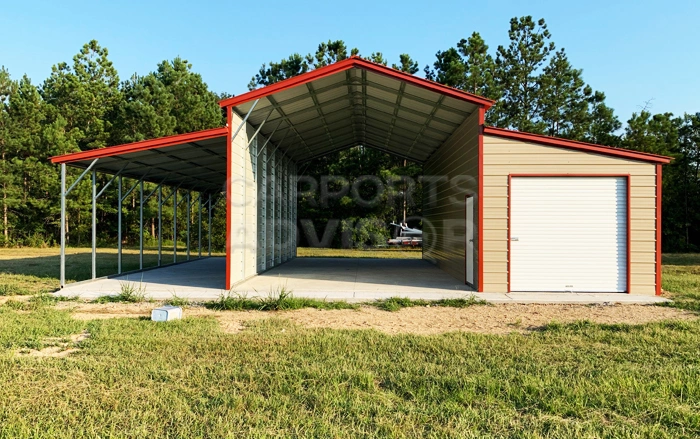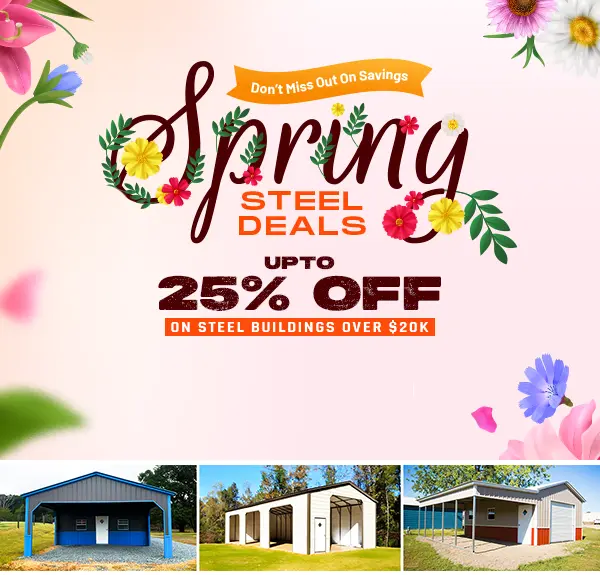Explore Our Robust Steel Barn Buildings
Discover our wide range of prefab metal barns that are designed to redefine your space with style and purpose while combining strength with versatility!
(336)-914-1654
Flexible Payment Options
(336)-914-1654
Flexible Payment Options
(336)-914-1654
Flexible Payment Options
(336)-914-1654
Flexible Payment Options
(336)-914-1654
Flexible Payment Options
(336)-914-1654
Flexible Payment Options
(336)-914-1654
Flexible Payment Options
(336)-914-1654
Flexible Payment Options
What is a Metal Barn?
Marking a significant shift from traditional agricultural practices, metal barns are revolutionizing structures, meeting the needs of present and future generations. As time has evolved, these structures have proven to be extremely beneficial in not just farm activities but in numerous other applications.
Built with high-grade galvanized steel, barn structures are highly secure and reliable to house livestock, park vehicles, store tools and equipment, and various other uses.
Other than superior quality materials, these structures also cater to diverse modern needs, allowing for customizable interiors to optimize workflow and maximize productivity.
Essentially, pre-engineered barns comprise of a central unit with two lean-tos attached on both sides. They can feature different designs, such as:
Completely enclosed structures: With central unit and the lean-tos completely enclosed on all sides.
Partially enclosed lean-tos: With one or both lean-tos featuring no or partial side panels.
Completely open: With all sides of the barn being completely open, these are roof-only structures.
Central unit enclosed with open lean-tos: The central unit does not feature enclosures, while the lean-tos are enclosed sheds.
Why Choose High-Quality Steel for Barns?
When compared to traditional wooden structures, steel barns are known to offer a myriad of benefits. Whether it is in terms of strength, cost-effectiveness, versatility, or energy efficiency, a steel structure barn is always at the front. A few reasons why you should opt for steel over other materials are:
- Unmatched load-bearing capacity with certified buildings withstanding wind speeds of up to 180 miles per hour and snow loads of up to 80 lbs.
- Steel is known to be 25 times stronger than wood.
- Due to its non-porous nature, steel does not absorb moisture from its surroundings, reducing the possibility of rot or decay.
- As steel is inorganic, dense, and anti-fungal, these buildings do not harbor or facilitate pest, rodent, termite, or wasp infestations.
- They are extremely easy to clean and low maintenance.
- It can stand through the harshest of weather conditions, when built with the right material, protecting your belongings effectively.
- As steel is lightweight, these buildings require less deep foundations.
- Ability to install column-free structures that can increase the usable floor space.
- Galvanized steel, with zinc coating, is highly resilient against rust and corrosion.
- As steel is non-combustible in nature, these structures do not readily burn like wooden buildings.
- Steel buildings can retain their structural integrity for decades, which is why they can last for up to 50 years with proper maintenance.
Types of Prefab Barns
Today, barn structures are utilized for a multitude of purposes, and hence, you shouldn’t have to settle for regular barns to conduct different activities. At Carports Advisor, we offer a meticulously curated range of metal barn structures, allowing you to optimally utilize them without compromising on essentials.
- Carolina Barns: Also known as step-down barns or raised center aisle barns, these feature a traditional stepped-down design, which is ideal for fulfilling storage needs.
- Seneca Barns: Renowned as continuous roof barns, these combine modern aesthetics with practical layouts, offering ample space.
- Horse Barns: They provide safe and durable shelter options that can be tailored to equine care and comfort.
- Metal Farm Buildings: Often used for multiple farming activities, metal farm buildings offer an all-in-one solution.
- Livestock Barns: Ensuring a secure and well-ventilated environment, livestock barns can effectively protect your animals from weather conditions as well as predators.
- Commercial Barns: Engineered for businesses, commercial barns offer ample space and high durability for all business operations.
- Metal Hay Barns: Designed to keep hay and feed dry and protected, steel hay barns can control temperature to prevent spoilage.
- Metal Red Barns: Combining traditional aesthetics with longevity, steel red barns are iconic and a staple.
- Metal Loafing Sheds: Open and shaded metal loafing sheds offer livestock space to rest and graze comfortably.
Widespread Uses of a Prefabricated Barn
Metal prefab barns are extremely flexible structures and can be utilized for an ample of applications. Some more common uses of barns other than agricultural activities are:
- Tool and equipment storage
- Workshops
- Parking vehicles
- Offices
- Retail stores
- Restaurants
- Factory outlets
- Event venues
- Commercial animal care facilities
- Art studios
- Cold storage facilities
- Dairy and meat storage
- Indoor sports facilities
- Entertainment units
- Fitness studios
Steel Barn Prices
Prices of Metal barns usually range from $15 to $40 per square foot. Beginning at $3,170, the prices can further vary as per the customizations and the complexities within the steel barn design. As the structures are constructed off-site and assembled on-site, they sustain lower labor and transportation costs.
While the budget is essential, you should incorporate necessary customizations for long-term durability and to reduce repairs and replacements. Major factors affecting the price of your prebuilt barns are:
- Height and width
- Steel frame and panel gauge
- Style of wall panels
- Roof styles
- Global and local steel prices
- Color
- Location of installation
- Complexity in design
- Regional building codes and permits
- Foundation
Tailoring Your Metal Barns to Unique Needs
As they are used to serve multiple different, custom metal barns can be personalized to truly meet all your needs, be it weather-related or aesthetic requirements. We at Carports Advisor provide the following customizations to cater to your priorities:
- Side panels (Horizontal or vertical)
- Roof style (Regular, boxed eave, or vertical)
- Over 15 color options
- Wainscot
- Insulation (double-bubble or woven R-17)
- Doors
- Windows
- Certified building
- Structural trim
- 12-gauge or 14-gauge frames
- 26-gauge or 29-gauge panels
- Lean-tos
Embrace the Future of Metal Barn Buildings With Carports Advisor
We are one of the leading and most reliable metal building partners across the US, delivering premium-quality structures and providing sheltering solutions that are designed to meet your unique goals.
Our prefabricated metal barns are highly economical, and to make the purchase process even more accessible, we offer two financing options — rent-to-own barn and metal barn financing.
Once you have thought about your favorite barn structure to install, use our 3D building estimator tool to visualize the building in your space and call our professional experts at (336)-914-1654 for a free quote!
FREQUENTLY ASKED QUESTIONS
Call us now and let one of our metal building consultants help you to design the building of your dreams at an competitive price.
AREAS WE SERVE
with some of
the best manufacturers.
