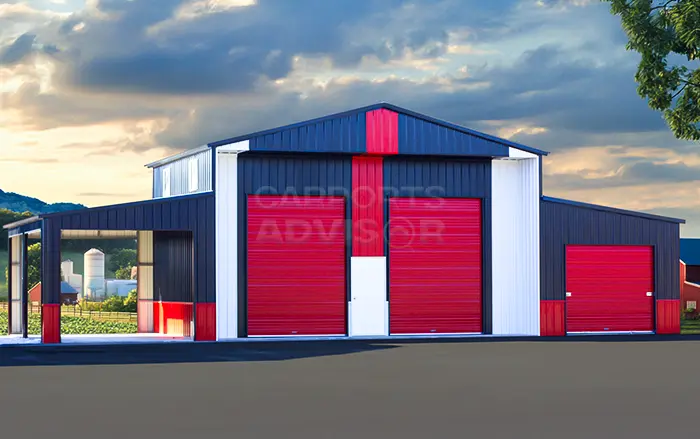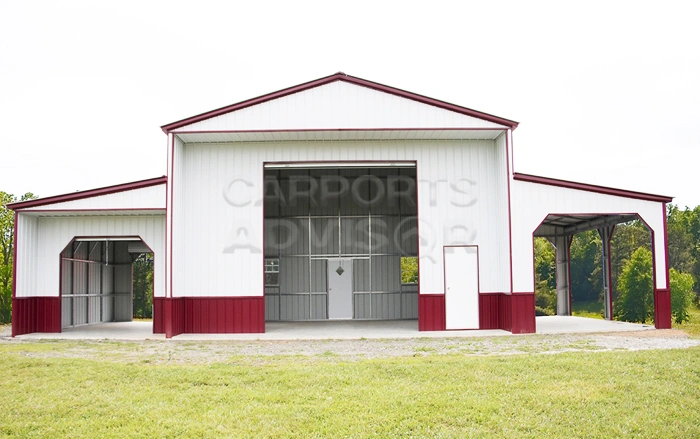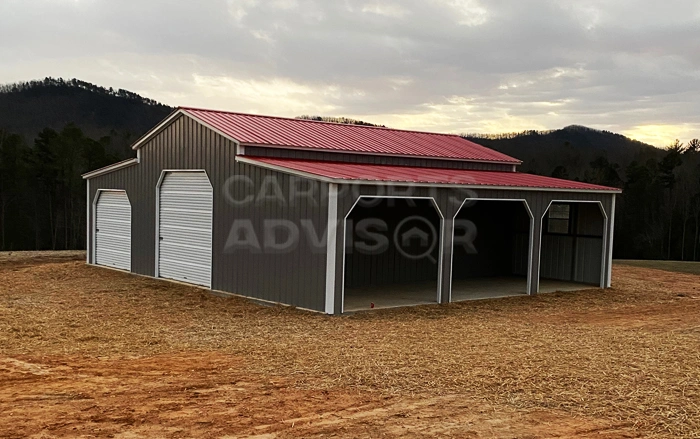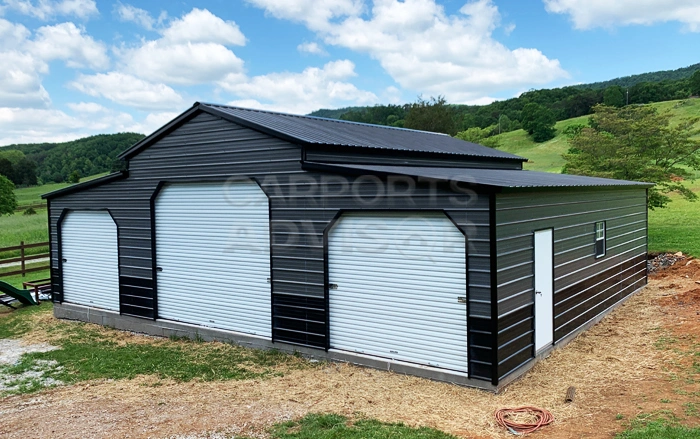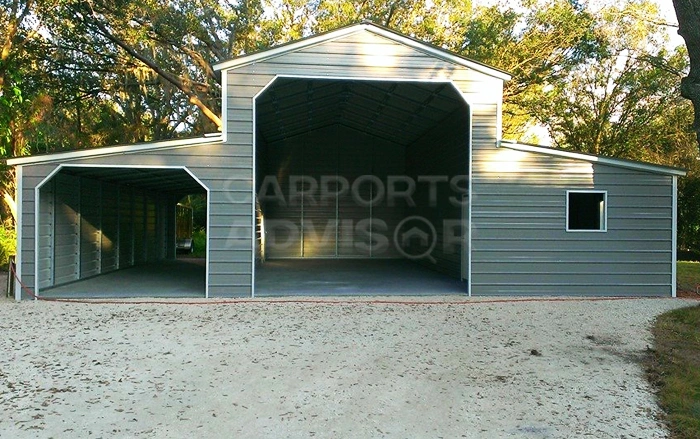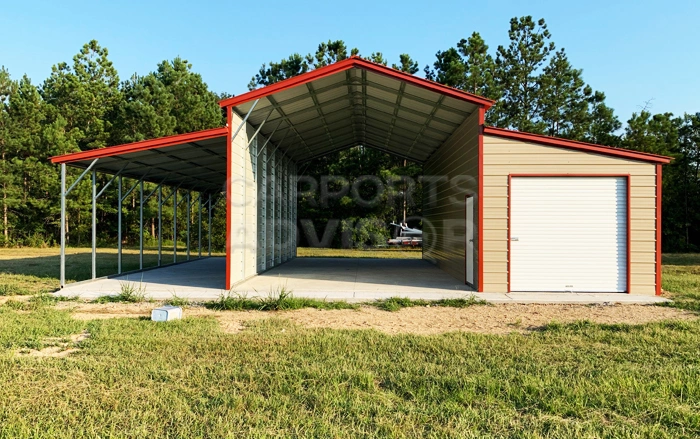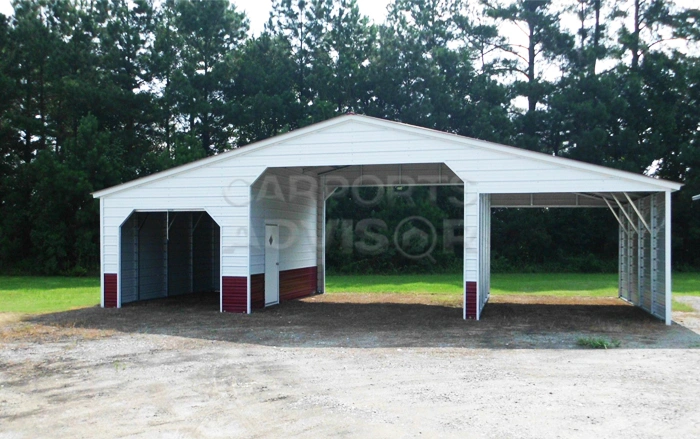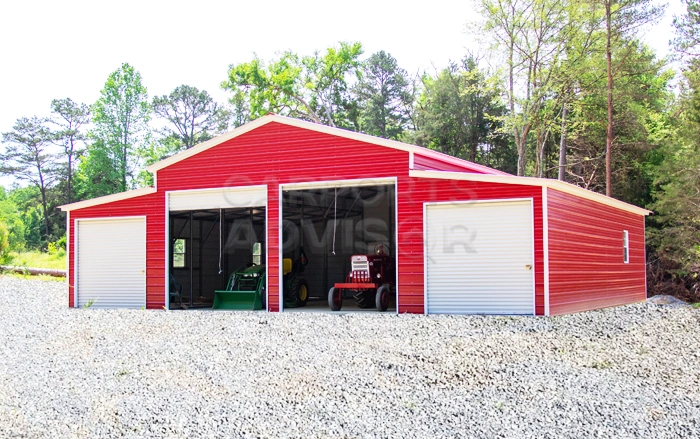Explore Top Selling Steel Barns Prices & Sizes
Have a look at the list below and explore our top-notch and high-quality metal barns in different styles, sizes, and prices. You can select one you like and customize it.
(336)-914-1654
Flexible Payment Options
(336)-914-1654
Flexible Payment Options
(336)-914-1654
Flexible Payment Options
(336)-914-1654
Flexible Payment Options
(336)-914-1654
Flexible Payment Options
(336)-914-1654
Flexible Payment Options
(336)-914-1654
Flexible Payment Options
(336)-914-1654
Flexible Payment Options
Know About Our Latest Metal Barn Prices
Investing in a new farm barn is essential to protect livestock, store hay bales, keep farm vehicles, and store farm tools & equipment. These multi-functional buildings are economical when considering the long-term cost associated with a barn.
How Much Do Metal Barns Cost?
The cost of a regular roof style metal barn starts at $3170. Our prefab storage barn cost is designed to cater to each farm and ranch's needs. You can add custom features to this barn to increase its functionality and external appeal. Generally, a prefab metal barn is about $12 to $25 per sq. ft.
Breakdown Of The Cost To Build Metal Barn
If we assume the total cost to be 100%, then the following is the rough breakdown of this total cost.
|
Raw Material |
: 50% |
|
Construction |
: 15% |
|
Foundation |
: 10% |
|
Accessories |
: 9% |
|
Insulation |
: 7% |
|
Site Prep |
: 5% |
|
Shipping |
: 2% |
|
Permit |
: 2% |
|
Total Cost |
: 100% |
Note that we provide shipping and construction costs included in our final quote for a hassle-free client experience.
These barns are highly versatile buildings. In fact, you can convert a metal red barn into an agricultural facility with easy planning, upgrading utility, and implementing storage solutions.
Our Latest Metal Barn Pricing
| Regular Style | |
| 36×21 | $3,170 |
| 36×26 | $3,895 |
| 36×36 | $5,225 |
| 42×21 | $3,270 |
| 42×36 | $5,325 |
| 44×21 | $3,470 |
| 44×26 | $4,295 |
| 44×31 | $5,110 |
| 44×36 | $5,825 |
| 46×21 | $3,670 |
| 46×31 | $5,370 |
| 46×36 | $6,125 |
| 48×21 | $3,770 |
| 48×26 | $4,695 |
| 48×311 | $5,610 |
| 48×36 | $6,325 |
To know more about metal farm barn costs or to get a free quote on your custom barn, call us at (336)-914-1654 today!
9 Factors Affecting Steel Barn Prices
1. Market Price Of Steel: Steel is a global commodity. Thus, its price can fluctuate with time. Over the last decade, steel prices have seen a rise.
2. Size Of The Barn: A larger metal barn will need more raw material. So, the cost will increase. However, you should know that as the size of a metal building increases, the cost per sq. ft. generally decreases.
3. Design Complexity: A complex design will take more time and labor to install. Hence, it will increase the total price. So, opt for a simple and functional design for your farm when looking for an economical building.
4. Location Of Installation: Geographical location affects installation costs, local labor rates, shipping costs, and building codes.
5. Soil Condition & Foundation Type: The type of soil on your property and choice of foundation can affect the total cost of the steel barn project. Some of the metal building foundation options include:
-
Gravel bed
-
Concrete pier & footing
-
Perimeter wall foundation
-
Concrete slab
6. Utility & Permit Fee: The farther the utility lines from your installation site, the more it will cost to install them. Permit varies with location. Therefore, it is crucial to understand the permitting process for a metal barn installation. It is the responsibility of the building owner to secure a permit before starting construction.
7. Local Building & Zoning Regulation: Some locations have relaxed rules, while others have strict rules that you need to follow. Get in touch with your municipal office to learn more about these laws. These rules are meant to protect the safety of your farm building from external factors and to ensure they remain stable. Generally, rural areas have much more relaxed rules than urban & cities.
8. Framing Strength: We offer 12 gauge thickness steel frames that can be certified against high-speed winds and heavy snow loads. They are also ideal for installing solar panels on roofs. However, if you live in a moderate climate zone, you can also choose 14 gauge steel frames.
9. Custom Features & Accessories: Given that there are so many customization options to choose from, it is likely to go over budget. So, create a checklist of wants and wishlists. Ensure all necessary features are installed, and add aesthetic elements if your budget allows you to.
Customization For Your Metal Farm Barn
|
|
To know more about customization related to your location and get a free quote on your custom barn design, call us at (336)-914-1654 today!
Steel Barns Types
Below are 5 common metal farm barn types based on structure.
Carolina Barn
It features two slopes on the roof. It is also known as a Step-Down, Monitor, & Raised Central Aisle barn. A metal Carolina barn features a wide central aisle that is ideal for sheltering livestock and providing enough space for feeding & cleaning.
The lean-tos on its two sides can have individual stalls for the herd or can be fully enclosed to store farm supplies. You can choose a horizontal or vertical roof.
Seneca Barn
It features a single-slope continuous roof. That’s why it is also called Continuous Roof Barn. A prefab Seneca barn is ideal for storing regular farm tractors with some farm supplies or for keeping hay bales.
You can choose a regular, horizontal, or vertical roof.
Metal Hay Barn
A metal hay barn is usually designed to store hay bales and haylage on the farm. It protects them from moisture and combustion and helps retain their nutritional value.
Roof Only Barn
A 42’x26’x12’ metal barn is ideal for keeping horses, storing hay bales, ATVs/ UTVs, creating temporary shelter, or creating a greenhouse. These metal barns can be used in multiple ways, like farm-to-table restaurants, commercial storage, workshops, or as an event venue.
Clear Span Barn
It has no internal columns or walls, giving you maximum floor space. Indoor riding arenas give a controlled environment for all year-round training & riding lessons. It is ideal for places with limited outdoor space and large cities. A clear span barn can be used as a boarding, stabling, workshop, vet clinic, or therapeutic riding for equine enthusiasts.
Metal Barn Pricing With Our 3D Designing Tool
We provide a free & simple 3D designing tool. Just enter your zip code to get started. Once you are on the page, you can choose a basic structure and start adding custom features like width, length, height, lean-to, colors, matching screws, insulation, roof style, etc.
You can view your metal building design virtually on your property. If you are happy with it, click ' Request a Free Quote' to get the total cost, and we will contact you soon.
Flexible Financing Options To Ease The Cost Of Metal Barns Prices
If the upfront cost of a metal barn seems to trouble you, don’t worry. We provide two wonderful and flexible financing options catering to different customers. First is the rent to own prefab buildings for those with a low credit score, and second is prefab building financing for those looking for reasonable interest rates on the price of metal barns up to $50K. You can contact our team for more details.
Get Affordable Metal Barns Prices For American Farms
At Carports Advisor, we deliver high-quality steel barns at reasonable prices that meet & exceed your farm expectations and local building regulations. Our durable and versatile metal farm barns give superior protection for your livestock, tools, equipment, and supplies. With us, you get:
-
100% Galvanized Steel
-
Fully Customizable Barns
-
3D Designer Tool To Draw Your Barn From Basic
-
Two Wonderful Financing Options
-
Delivery & Installation Are Included In The Final Quote
Still worried about metal barn cost? Call (336)-914-1654 for a free quote and a custom metal barn at highly competitive pricing.
FREQUENTLY ASKED QUESTIONS
Call us now and let one of our metal building consultants help you to design the building of your dreams at an competitive price.
AREAS WE SERVE
with some of
the best manufacturers.
