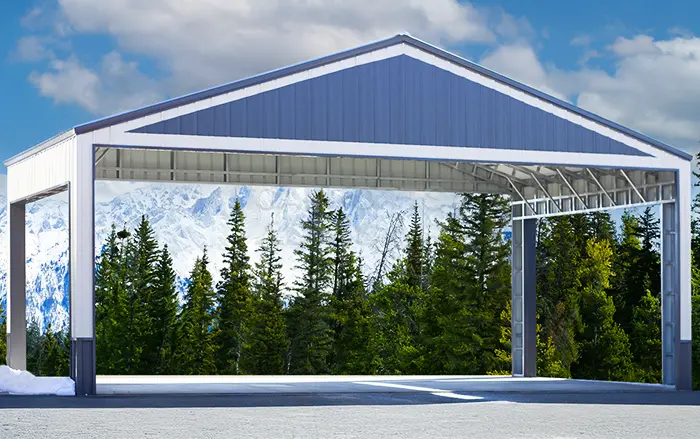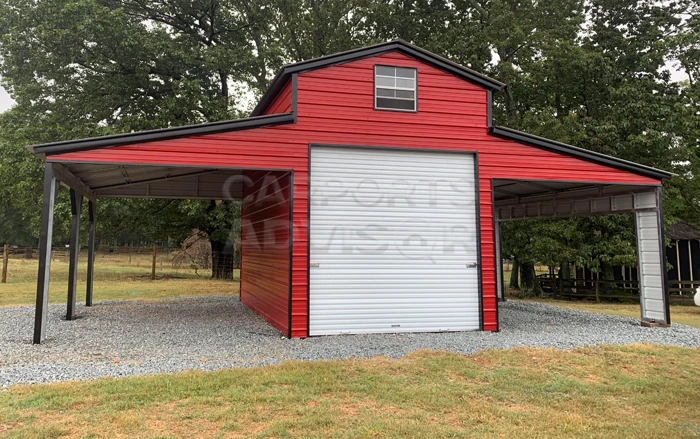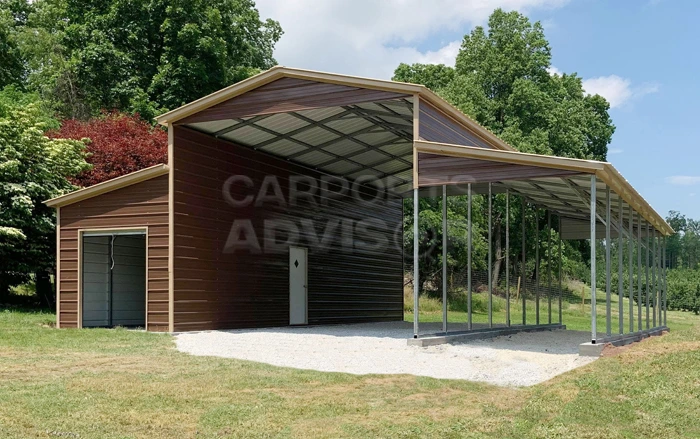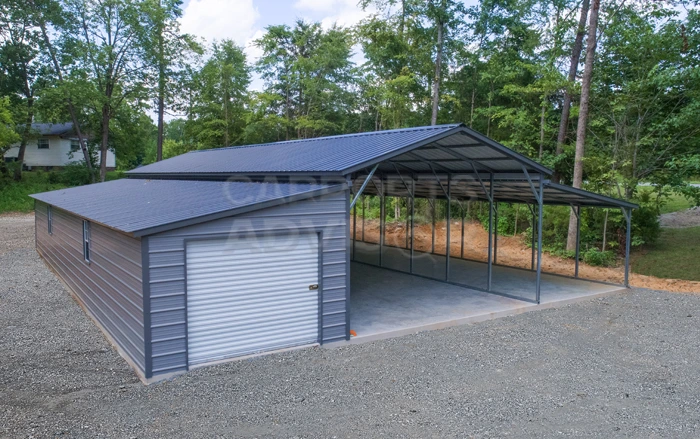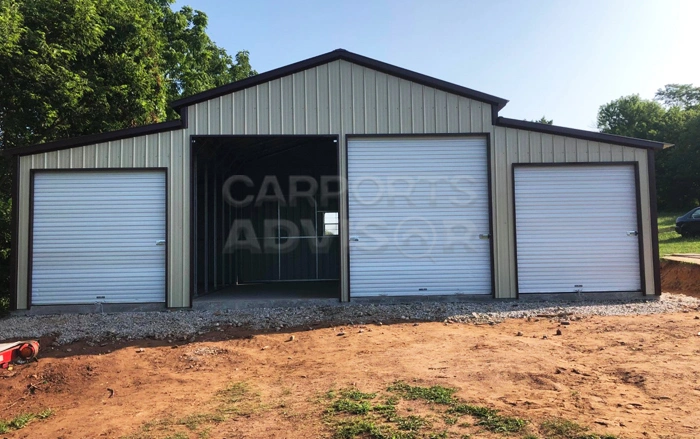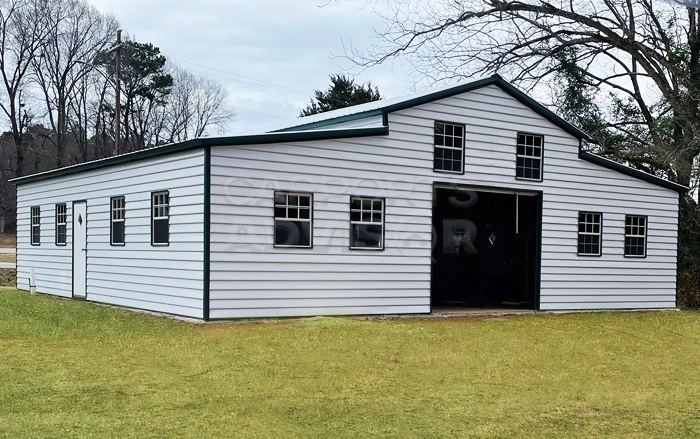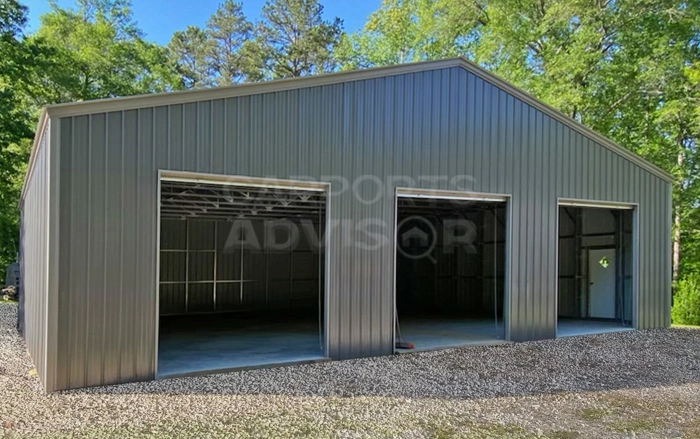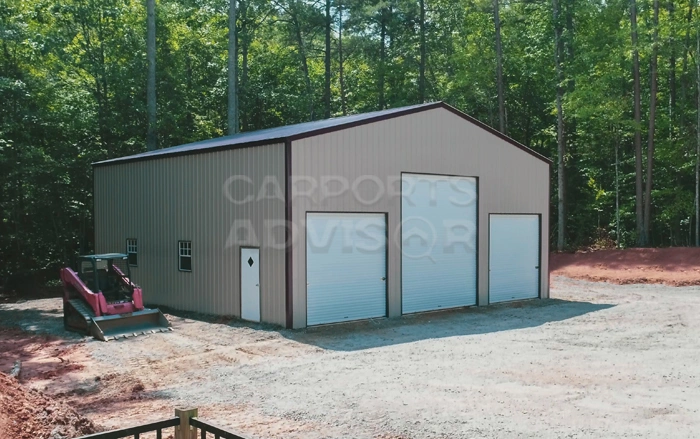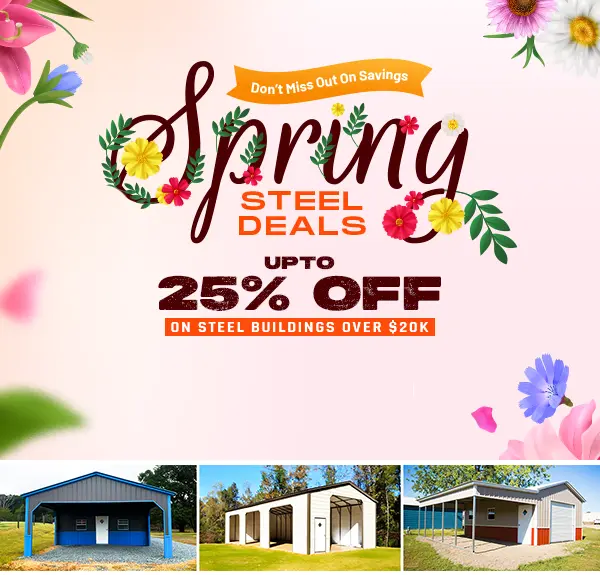Clear Span 32' - 40' Wide Buildings
Clear span metal buildings are generally required for industrial purposes. They are the primary consideration if you are looking for commercial metal buildings or any workshop. These 32' - 40' wide metal buildings are constructed with a clear span that you can easily customize according to your needs.
Commercial and industrial applications are most common for these buildings.
Steel garages are another common application for these dimensions. Multi-vehicle families can choose to install a 32'-40' wide building and create a three-car garage or a four-car garage.
With a proper layout, you can ensure to maximize the floor space as well as the vertical space for storage purposes. Moreover, if you are a farmer, using the structure as a multi-purpose AG barn is ideal, as you can optimally utilize the open-floor space and create the layout as you please.
Why Choose 32-40 Wide Steel Buildings?
Prefab and Cost-effective: Metal 32 - 40 wide buildings are designed in controlled factory settings using premium-grade materials and are assembled on-site. This not only reduces installation costs but also ensures that the structure is ready to use in no time.
Durable and Low Maintenance: Prefab 32 - 40 wide steel building structures can also withstand a wide range of things, which makes them highly durable and low maintenance. These structures are highly resilient against pest infestations, fires, rust and corrosion, as well as weather elements.
Weather Resistant: Whether it is scorching sun or intense spells of rain, with steel structures, you can safeguard all interior components. In fact, certified buildings are able to stand through heavy snow loads as well as high-speed winds.
Strong: The high tensile strength of steel also makes it possible for these buildings to bear heavier loads, which is perfect for commercial applications.
Sustainable: Structural steel is 98% recycled across the US. This means that once the structure deforms, the steel can be recycled to make another unit without compromising on the quality or other properties. This makes it one of the most sustainable building materials.
Common Applications of 32-40 Wide Metal Buildings
For different purposes, including agricultural storage, steel aircraft hangars, equipment storage, or even any food shelter, you need vast storage space. A clear span building fulfills all your basic requirements, which you can further customize.
The most common applications of these structures are:
|
Agricultural
|
Commercial
|
Industrial
|
|
Livestock shelter
|
Automobile repair shops
|
Manufacturing plants
|
|
Horse stable
|
Retail stores and showrooms
|
Distribution centers
|
|
Equipment storage
|
Event venues
|
Workshops or fabrication shops
|
|
Poultry and dairy barns
|
Gym and fitness centers
|
Cold storage facilities
|
|
Greenhouses
|
Office buildings
|
Aviation hangars
|
|
Free and hay storage
|
Coffee shops and cafeterias
|
Assembling units
|
32-40 Wide Buildings Clear Span Frame Types
Clear Span Buildings have two types of framing, i.e., single-span and multi-span.
Single-span Framing: Manufacturers commonly prefer single-span metal frames. This type of clear span of buildings can even be categorized as a clear span straight column and a clear span tapered column. Straight-column buildings are used for offices and small commercial constructions. Whereas, the tapered column is used for gyms and industrial and indoor recreational facility constructions.
Multi-span Framing: In multi-span framing, more than one column is required to support the roof. This framing is required when you need a large storage area. Like single-span framing, multi-span framing also has a straight column and tapered column options.
32' - 40' Wide Metal Building Customization Tips
When buying custom 32-40 wide buildings, you should always consider some important points:
Ladder Legs: A clear-span building requires strength. The absence of columns is overcome using double legs. Double legs refer to ladder legs, which are stronger substitutes for single posts. They can effectively strengthen the overall metal building and enhance the integrity of the structure.
Steel Gauge: There are two common standards for steel frames, i.e., 12-gauge and 14-gauge. 12-gauge galvanized steel is thick and robust as compared to 14-gauge steel. If you are planning to use the structure for commercial and industrial purposes, it is advised to opt for 12-gauge frames as they can resist wear and tear better. Similarly, consider opting for 26-gage steel panels for a stronger structure than 29-gauge panels, as the former is thicker and more reliable in extreme conditions.
Trusses: In a clear-span building, roof sustainability is essential. So, you need trusses to strengthen your metal building roof structure and give it proper support from the ends. With high-quality trusses, you can effectively ensure that your structure offers higher stability in extreme weather conditions.
J-Trim: To protect panel edges, it’s recommended to consider J-Trim as an important factor. It gives panel end safety along with a sleek and modern finish.
Vertical Roofs: Offering better protection from weather elements, vertical roofs feature panels running from the ridge to the eaves. These are the most sturdy roof options as they are installed with additional supporting components, including purlins or hat channels and ridge caps. They also offer easy shedding of snow and rain, leading to minimal accumulation. For a prefab 32'-40' wide building, these are the only recommended options, as we only offer elements that ensure your structure lasts a lifetime.
Other customization options include:
-
Customizable length and height
-
Corrugated side panels [Horizontal or Vertical]
-
Custom doors [Roll-up, Walk-in, or Frameout]
-
Custom windows
-
Insulation [Double-bubble or Woven-R17]
-
Structural trim
-
Certifications
-
Lean-tos
Call us and talk to our experts at (336)-914-1654. They can easily help you with your custom needs and deliver a structure that exceeds your expectations.
What Are Standard 32' - 40' Wide Metal Building Features?
In a 32' - 40' wide metal building, 14-gauge galvanized steel trusses, and 29-gauge metal roofing are provided to ensure the proper strength of your metal structure. Along with upgrading these to 12-gauge trusses and 26-gauge roofing, you can choose any anchors depending on your base material. Also, you can personalize side/end panels as per your requirements.
How Much Do 32-40 Wide Steel Buildings Cost?
The base price for a standard 32-40 wide clear-span building starts from $5000. However, the base price always varies according to your needs and manufacturer selection. This price even differs from one city to another. You can even select length and height before buying, which will change the final cost of your metal building.
The average cost of a steel 32-40 wide building ranges from $15 to $40 per square foot.
Choose Carports Advisor For Your Next 32-40 Wide Buildings
Carports Advisor is a companion who helps you in buying the most reliable and sustainable metal building as per your necessity. Clear-span metal buildings from different manufacturers are displayed along with their prices. All buildings have a highly competitive price as the price doesn’t carry any commission, i.e., they are purely manufacturer's prices. We believe in customer satisfaction; hence, the dealer’s cost is not added.
If you still have any queries about these large metal buildings, you can connect with a professional metal building advisor. Call (336)-914-1654 for better assistance.
(336)-914-1654
Flexible Payment Options
(336)-914-1654
Flexible Payment Options
(336)-914-1654
Flexible Payment Options
(336)-914-1654
Flexible Payment Options
(336)-914-1654
Flexible Payment Options
(336)-914-1654
Flexible Payment Options
(336)-914-1654
Flexible Payment Options
(336)-914-1654
Flexible Payment Options
