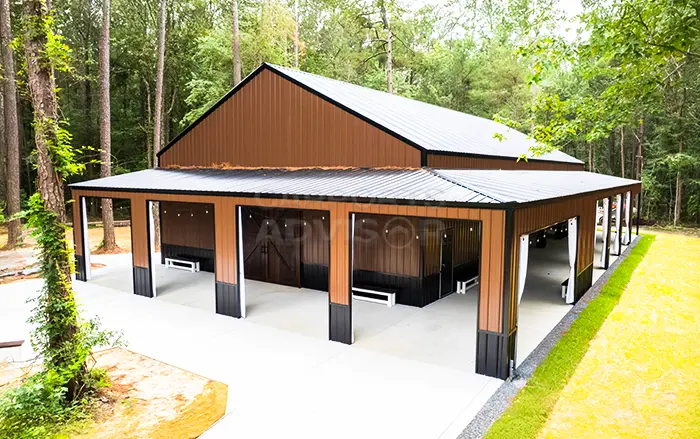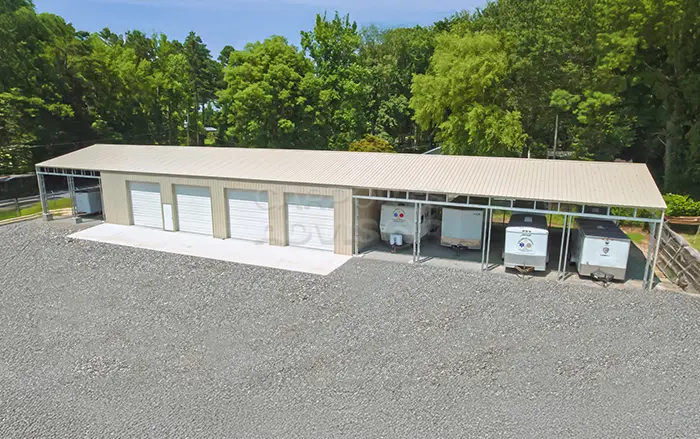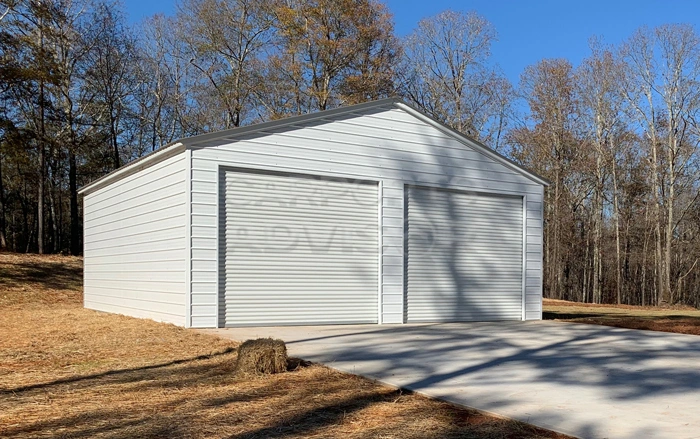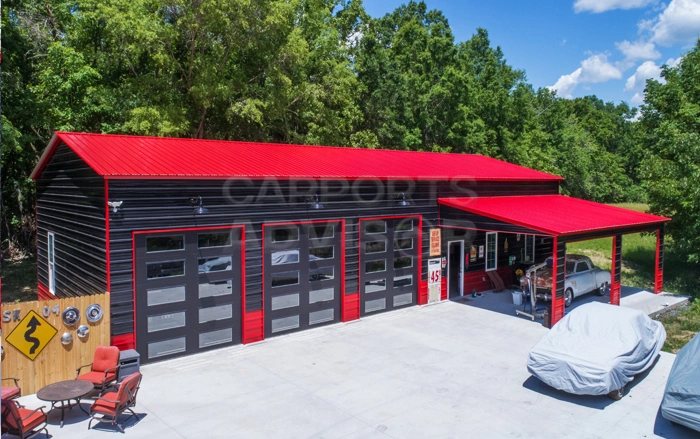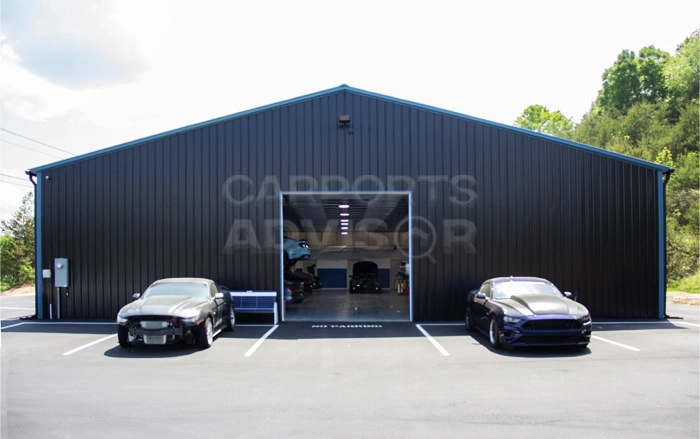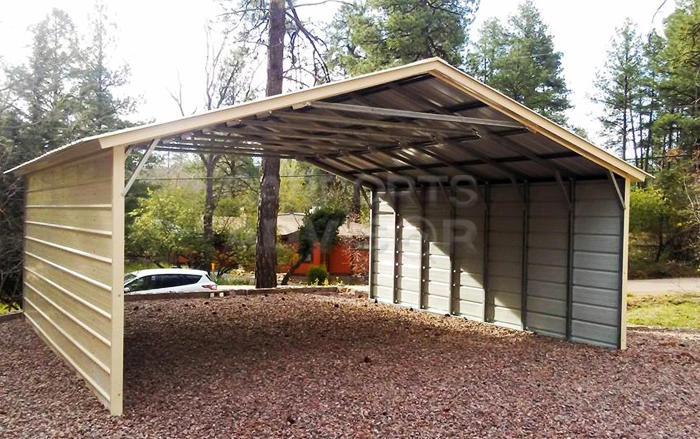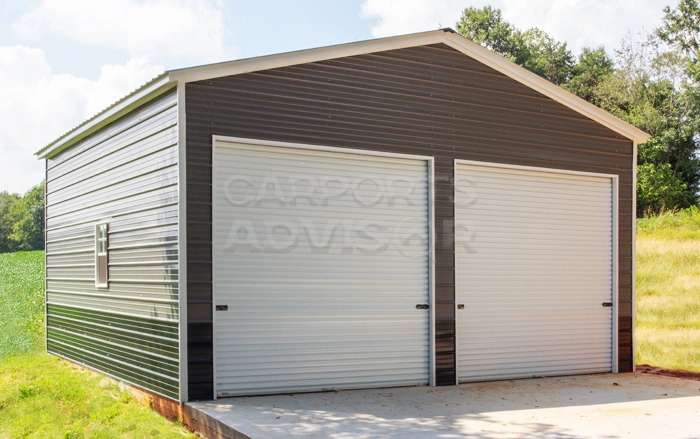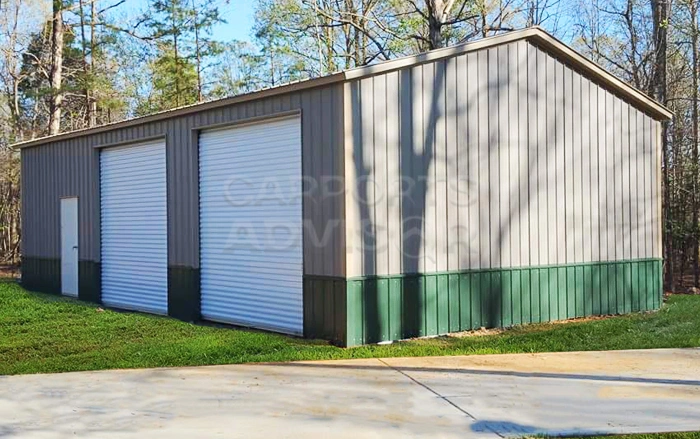Discover a Wide Range of Parking Metal Structures For Sale
Offering long-lasting durability, our metal prefabricated parking structures are suitable to meet the needs of car enthusiasts. Browse through our variety of parking buildings below and order today!
(336)-914-1654
Flexible Payment Options
(336)-914-1654
Flexible Payment Options
(336)-914-1654
Flexible Payment Options
(336)-914-1654
Flexible Payment Options
(336)-914-1654
Flexible Payment Options
(336)-914-1654
Flexible Payment Options
(336)-914-1654
Flexible Payment Options
(336)-914-1654
Flexible Payment Options
Steel Parking Structures
Designed to serve as sturdy, reliable, resilient, and flexible parking spaces, steel buildings offer unmatched strength at highly affordable rates. Reducing the possibility of damage to your cars, these steel structures safeguard your precious vehicles against pests, fires, rusting, and daily wear and tear.
These completely enclosed structures can be designed in layout and space according to your specific needs. Whether you wish to integrate a workshop space or opt for multi-bay structures, you can achieve it by working with a team of professionals such as Carports Advisor.
From assisting you in obtaining the right permits to carrying out top-notch installation, we have trained experts equipped with all the essentials. Call us at (336)-914-1654 and begin building with us today!
Our high-quality 100% galvanized steel structures are also extremely easy to maintain, allowing you to carry out repair work on your vehicles efficiently.
Why Choose a Car Parking Structure?
A metal parking garage offers a wide array of benefits over traditional buildings, which is one of the biggest reasons why their popularity has increased over the past few years. Ideal for homeowners and business owners, here are some benefits that set these buildings apart:
-
Steel has a high weight tolerance, which makes it the perfect material for designing clear-span structures as wide as 300 feet.
-
Being inorganic, steel structures discourage pest and termite infestations.
-
Steel is known to be 25 times stronger than wood.
-
Larger metal structures can efficiently be clear-span, allowing you to utilize 100% internal space.
-
With a high strength-to-weight ratio, steel buildings require less deep foundations and incur low construction costs.
-
Due to galvanization, where steel is dipped into molten zinc to add a rust-resistant coating, the possibility of corrosion is also reduced significantly.
-
Prefab parking structures can be installed in 50% of the time taken to install traditional buildings.
-
Structural steel is 100% recyclable, and 98% of the steel across the US is recycled.
-
Steel is also non-combustible in nature, which means it neither melts nor releases harmful gases in building fires.
Types of Prefab Parking Structures
Regular Roof Structures:Featuring curved edges and peaks, regular roof buildings have a traditional appeal to them. These are the most economical but are only viable for mild temperatures. Regular roofs are perfect for regions that see minimal or no snowfall.
Horizontal Roof Structures:These comprise horizontal panels running from the front to the back end. Also known as boxed-eave or A-frame structures, they are ideal for moderate temperatures, including normal rainfall or snowfall. Horizontal roof structures can often lead to the accumulation of elements.
Vertical Roof Structures:Known to be the best, vertical roof parking spaces are perfect for all weather conditions. They are the strongest among alternatives as they consist of additional supporting components such as purlins and ridge caps to support the structure.
RV Parking Units:These are larger structures that are customized specifically to meet your RV parking needs. Whether you have a Class A Motorhome or a Fifth-Wheel Trailer, you can set the dimensions accordingly and design the steel parking structure with our 3D building designer!
Boat Parking Buildings:To accommodate your beautiful boats when you aren’t sailing, we have curated speciallised designs in order to protect them from harsh weather conditions as well as theft and vandalism.
Car Parking Structure Common Dimensions
One of the most critical factors to consider when building a steel frame parking structure is the length, width, and height of the building. To avoid getting any scratches on your vehicles while parking or retrieving, you should measure and choose the structure after meticulous planning.
Here are the average dimensions based on the number of cars you plan to park:
Enclosed Parking Structures:
-
One-Car Garages:A one-car garage is perfect for parking single vehicles. It can also house bikes or storage space, depending on your needs.
They are essentially 10 feet to 18 feet wide, 18 feet to 20 feet long, and 8 feet to 12 feet high.
-
Two-Car Garages:Ideal for parking two full-sized vehicles or a single vehicle along with certain two-wheelers, two-car garages can also be custom-designed.
Their dimensions range from 20 feet to 30 feet wide, 18 feet to 20 feet long, and 9 feet to 14 feet high.
-
Three-Car Garages:In addition to housing multiple vehicles, three-car garages can be designed as side-by-side or tandem parking.
They can be 30 feet to 42 feet wide, 18 feet to 20 feet long, and 10 feet to 14 feet high.
-
Four-Car Garages:A four-car garage allows for multi-vehicle parking along with providing ample space for storage or other uses.
They are usually 40 feet to 54 feet in width, 20 feet to 24 feet in length, and 10 feet to 15 feet in height.
-
Five-Car Garages:All five-car garages are oversized buildings offering immense versatility in terms of layout as well as design.
They can be from 50 feet to 60 feet wide, 24 feet to 30 feet long, and 12 feet to 16 feet high.
Open Parking Spaces:
If you are looking to safeguard your vehicles on a budget, another way to do so is by installing metal carports. These roof-only structures are strong and can feature completely or partially enclosed side panels for additional protection.
With carports, you can gain easier access to your vehicles, along with ensuring that they are well-protected against a vast range of weather elements. Without taking up too much space in your yard, these simplistic structures can efficiently cater to residential, agricultural, and commercial purposes.
Maximizing the Potential of Your Car Parking Building
Your parking structures do not necessarily have to be boring. Today, a steel framed parking structure can have numerous customized features, advanced designs, eco-friendly materials, and a quick installation process. Carports Advisor offers various customization options, such as:
-
Choose from over 15 color options.
-
Add functional lean-tos, either fully enclosed or open.
-
Opt for insulation options like a single or double bubble or woven R17 to regulate temperature.
-
Customize the dimensions with your preferred length, width, and height.
-
Select matching colored screws for a seamless finish.
-
Enhance the design with structural trim.
-
Incorporate steel frame gauges, available in 12-gauge or 14-gauge options.
-
Choose from metal panel gauges — 26-gauge or 29-gauge.
-
Customize your roofing pitch from 3:12 to 6:12.
-
Include custom doors, frame-outs, and windows.
-
Secure the structure with anchors — mobile home anchors or concrete brackets.
-
Add style with wainscoting for a two-tone color effect.
Apart from these, we also offer certified structures, which are designed to withstand snow loads of up to 80 lbs per square foot and wind speeds of up to 180 miles per hour.
For additional information, you can reach out to us at (336)-914-1654 and gain personal assistance.
Parking Structures for Businesses
Even corporate organizations greatly benefit from prefabricated parking structures as these commercial steel buildings are highly adaptable, allowing you to accommodate different business needs. A few possible business operations are:
-
Auto repair shops
-
Automobile showrooms
-
Retail shops
-
Restaurants and hotels
-
Event venues
-
Bars
-
Recreational buildings — gym, sports complex, retreats
Upgrade Your Parking Structures Today With Carports Advisor
We offer economical metal parking buildings that are durable and strong enough to protect your vehicles for decades to come. When installing the structure, you should create a realistic budget, as estimating the price for a parking structure depends on different factors, including design complexity, local building codes, zoning laws, building colors, and more.
To ensure that the steel framed parking structure costs do not become a burden on you, we also offer flexible financing options. To build your dream parking space, call us at (336)-914-1654 .
FREQUENTLY ASKED QUESTIONS
Call us now and let one of our metal building consultants help you to design the building of your dreams at an competitive price.
AREAS WE SERVE
with some of
the best manufacturers.
XMAS & NY Savings
