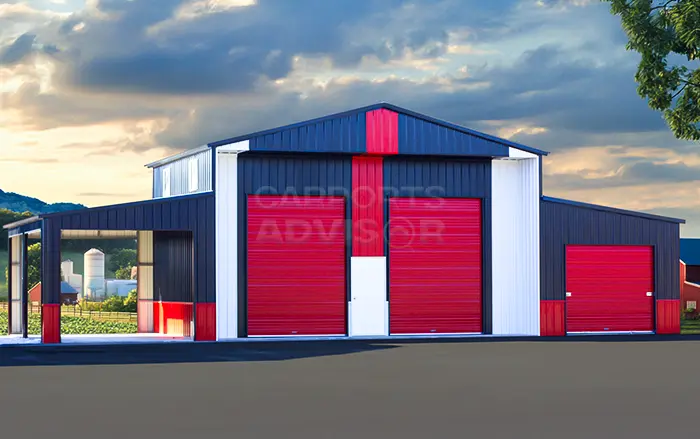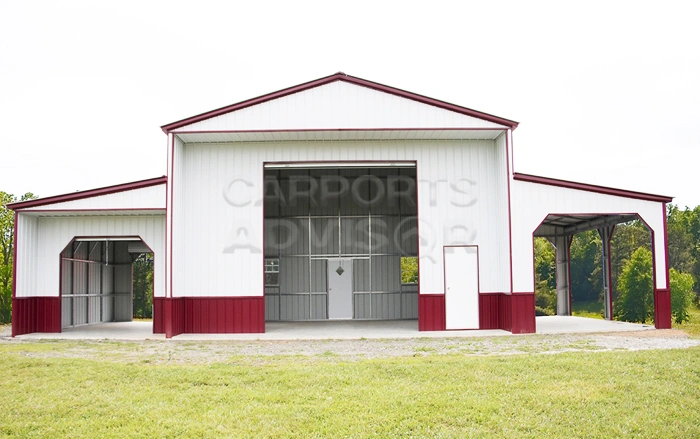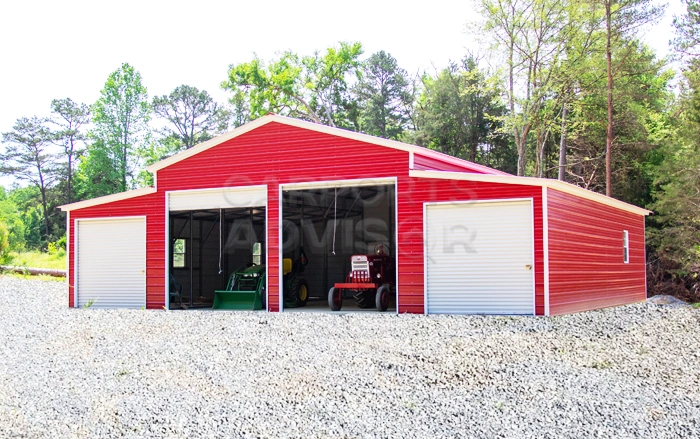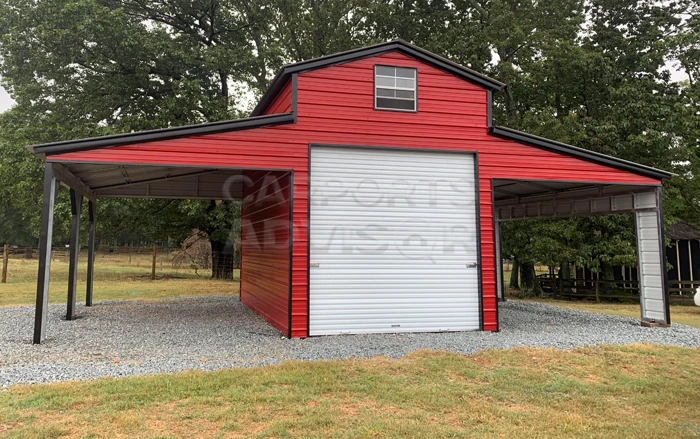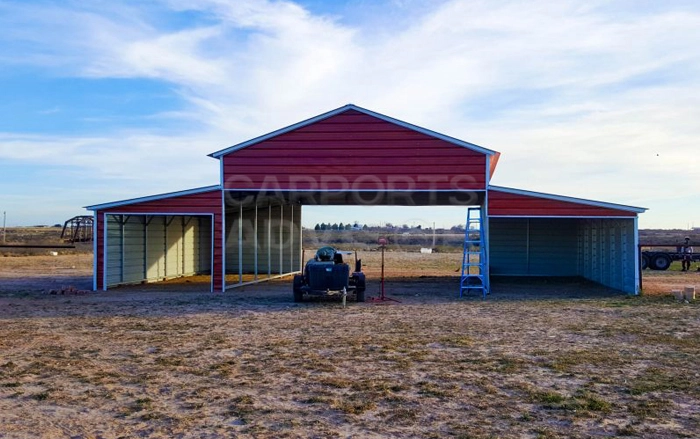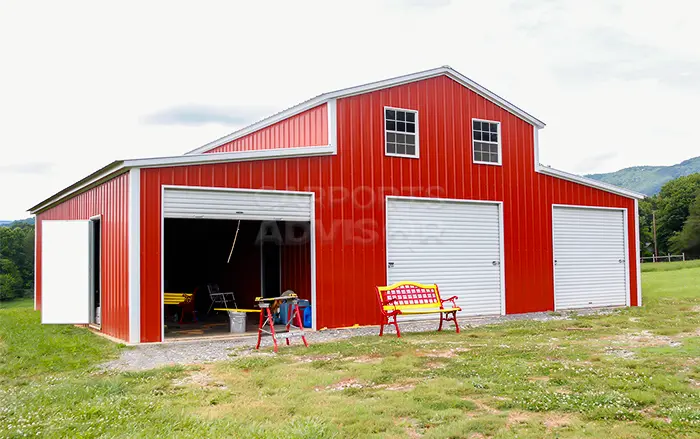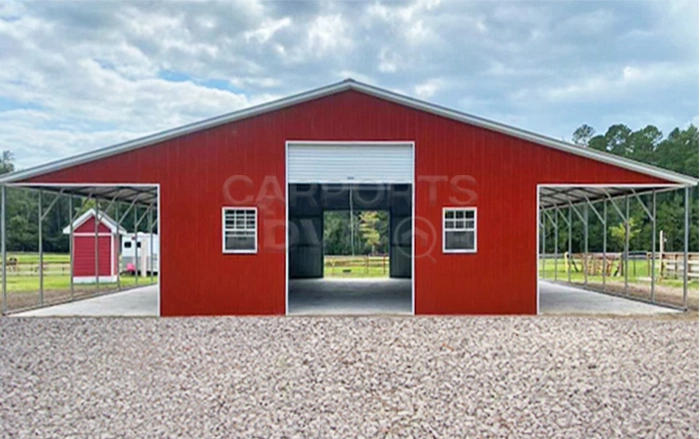Browse Our Outstanding Red Barns
Explore the vast collection of our prefab red barns below. Allowing you to streamline the functionality of your farm operations, these structures offer large spaces and customizable interiors for greater efficiency.
(336)-914-1654
Flexible Payment Options
(336)-914-1654
Flexible Payment Options
(336)-914-1654
Flexible Payment Options
(336)-914-1654
Flexible Payment Options
(336)-914-1654
Flexible Payment Options
(336)-914-1654
Flexible Payment Options
(336)-914-1654
Flexible Payment Options
Quick History of Red Barns
Having their roots in 18th and 19th century America, red barns came into being when farmers began using linseed oil along with rust or ferrous oxide as paint in order to create a protective layer over wooden barns. This is how the reddish hue became iconic, not just for its affordability but also due to its high efficiency.
With modern paints and new-age coatings, metal red barn structures combine the traditional look and heritage of classic barns with the strength and longevity of steel buildings. For farmers today, these structures have become a practical as well as aesthetically pleasing choice.
Their high flexibility allows you to use them for storage, livestock housing, parking vehicles, as well as keeping hay and feed. Carports Advisor designs robust red barns at affordable prices. You can call at (336)-914-1654 today to get a quote!
There are essentially a few types of red barns:
-
Seneca Roof Barns: These feature a continuous roof over the barn structure as well as the two lean-tos on both sides of the central unit, allowing you to use them to store vehicles or host events. They are also called continuous-roof steel barns.
-
Carolina Roof Barns: These have two roof slopes and are also known as monitor barns, step-down barns, as well as raised center aisle barns. They are ideal for sheltering livestock or storing hay. You can also use them as factory outlets to sell farm products.
Why Prefer Red Metal Barns Over Traditional Barns?
-
Durability: Structural steel is known to be 25 times stronger than traditional materials that were used in red barn structures. Along with being non-porous, it is also dense in nature, which makes it highly unsusceptible to the moisture in the air due to seasonal changes.
The metal panels do not require frequent repairs and replacements. As steel buildings can retain their strength over a long period of time, mostly decades, they are long-lasting as well.
-
Installation Time: Most metal components of your prefab red barn are manufactured in a controlled factory setting. Additionally, as metal is lightweight, it is easier to transport and carry. Moreover, they are prefabricated, which means they just have to be assembled on-site. These factors lead to a shorter installation time and require less labor.
Hence, the installation time is lower, and labor costs are significantly reduced. In fact, you can install simple red barns in a span of a week.
-
Expansion Possibility: Carrying out the expansion of a wooden barn is extremely complicated as it requires critical structural changes. With a red barn metal building, you can easily design the structure, keeping future expansions in mind. These do not require any structural enhancements.
In fact, whenever you need to expand your barn structure, you can effectively get the end walls removed, incorporate additional wall panels and roof panels, and simply place the end walls back. It is easy!
-
Clear Span: A clear span design means that the red barn would feature no internal supporting posts or beams, which can obstruct the usable inside space. It is a renowned fact that larger wooden barns cannot be designed without columns as they need those elements to bear bigger loads.
Red barn structures can have a clear span of up to 300 feet in width. This can also allow you to efficiently park medium-sized and larger farm machines, such as tractors. These can also serve as multi-purpose units, providing 100% of the space for you to use.
-
Weather-resistant: Engineer-certified red barn buildings are precisely designed to tolerate heavy loads as well as stay highly resilient to a myriad of weather elements such as scorching sun, heavy rainfall, intense snowfall, freezing temperatures, and more.
These barns can endure winds of up to 180 miles per hour and snow loads of up to 80 lbs per square foot. With proper reinforcements, you can even design red metal buildings that can withstand earthquakes, too.
-
Fire and Pest-Proof: Pests like termites and wasps do not tend to attack steel buildings as they are dense and challenging to chew. This enables galvanized steel barns to keep your livestock healthy as well as safeguard your crops from harmful bacteria, mold, and mildew.
Red steel buildings are highly non-combustible. Moreover, with fire retardants and insulation, you can minimize the possibility of a fire outbreak. Furthermore, because of the high durability of metal, you can get off on insurance premiums of up to 30%.
Their low maintenance requires you to clean them thoroughly once or twice a year.
Design Incorporations and Features to Integrate in Red Barns
You can efficiently convert a custom red barn into the ideal structure to meet your each and every need — current as well as future. The major ones are:
Roof Styles
There are essentially three different roof styles provided by us — regular roofs, boxed-eave roofs, and vertical roofs. Each of these comes with its own benefits and unique features.
-
Regular roofs are the most cost-effective and are ideal for mild temperatures.
-
Boxed-eave roofs are perfect for moderate climate conditions as they can bear the load of light rainfall and snow.
-
It is ideal to opt for vertical roofs in adverse climate conditions as they are sturdy and come with additional supporting components like purlins and ridge caps.
Metal Panel Gauge
It refers to the thickness of metal panels. Opt for:
-
Thicker 26-gauge panels
-
Industry-standard 29-gauge
Steel Frame Gauge
The thicker your steel frames are, the more robust they are likely to be:
-
Upgraded 12-gauge
-
Industry-standard 14-gauge
Custom Door Sizes and Types
You can customize the size of your red prefabricated barn to your liking and preferred utility. You can also choose whether you want:
-
Roll-up doors
-
Walk-in doors
-
Frameouts
Corrugated Side Panel Types
The side panels can be corrugated as per your aesthetic preference:
-
Horizontal
-
Vertical
Insulation
To enhance comfort in your barn, you can choose among these high R-value insulation techniques:
-
Double-bubble insulation
-
Woven R-17 insulation
Other Customizations To Incorporate Into Your Red Barns:
With us, you can rest assured that you get numerous features to add to your steel red barn in order to enhance its functionality while meeting your aesthetic requirements, such as:
-
Custom length, width, and height
-
Lean-tos
-
Structural trim
-
Custom window sizes
-
Matching colored screws
-
Gable ends
To know more, you can drop us a call at (336)-914-1654 and speak to our experienced professionals today!
Common Applications of Metal Red Barns
A pre-engineered red barn can be personalized to be utilized for a variety of purposes, including:
-
Agricultural storage
-
Housing livestock
-
Workshop space
-
Parking vehicles
-
Event venue
-
Retail store
-
Horse riding arenas
-
Storing equipment
-
Additional living space
-
Farm office
-
Horse stables
-
RV storage
-
Boat storage
-
Art studio
-
Home gym
-
Winery/brewery
-
Restaurant
Steel Red Barn Dimensions and Prices
A ready-to-use prefabricated red barn can cost between $15 and $40 per square foot, depending on the design complexities and the size of the structure. However, the cost is hinged upon numerous factors, such as:
-
Location of installation
-
Material
-
Manufacturer hired
-
Delivery
-
Installation
It is important to note that we provide prices inclusive of delivery and installation charges.
Blend Traditional Red Barn With Modernity With Carports Advisor
Keeping their traditional features intact, we present premium quality and 100% galvanized steel prefab red barns. Ideal for agricultural as well as commercial and recreational uses, we have a diverse catalog offering unique barns for all requirements.
We also offer a 20-year rust through warranty, a 10-year panel warranty, as well as a 1-year workmanship warranty. Our experts are there to guide you through the purchase process, making things easier for you.
We also offer a rent-to-own financing option and a metal barn financing opportunity to allow you to own a metal building with the least upfront cost. Call at (336)-914-1654 and start building with us!
FREQUENTLY ASKED QUESTIONS
Call us now and let one of our metal building consultants help you to design the building of your dreams at an competitive price.
AREAS WE SERVE
with some of
the best manufacturers.
XMAS & NY Savings
