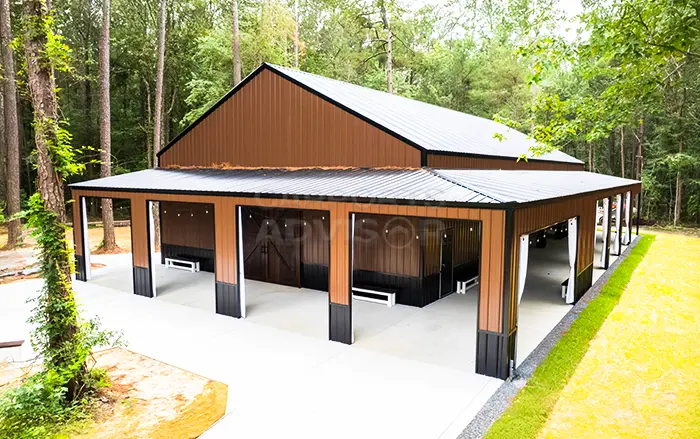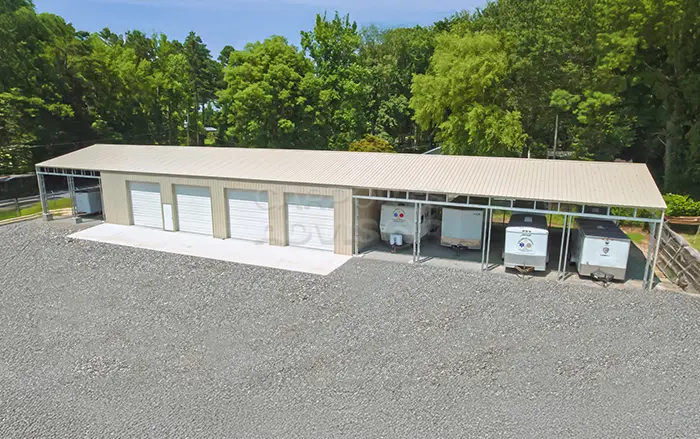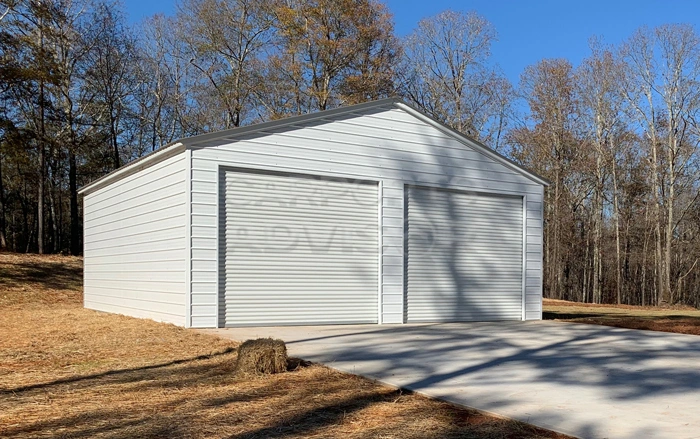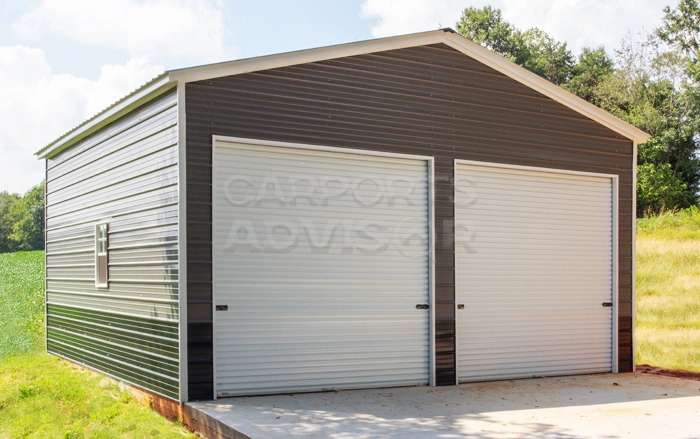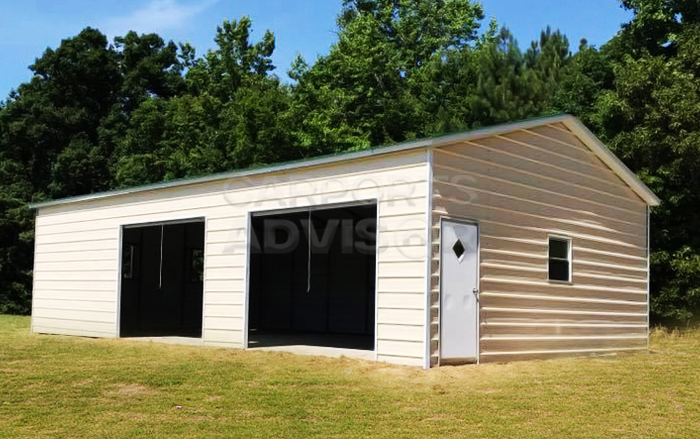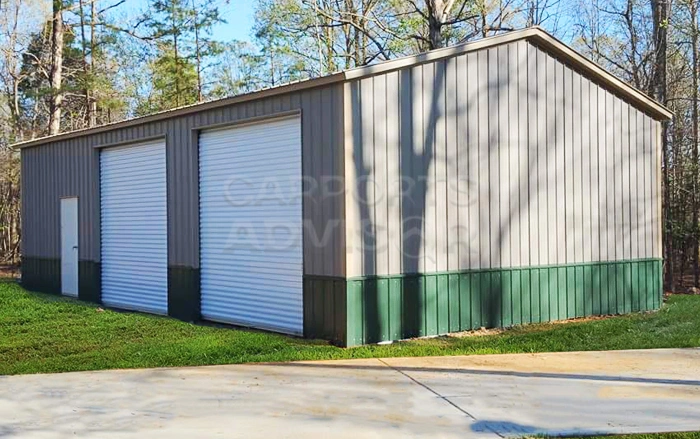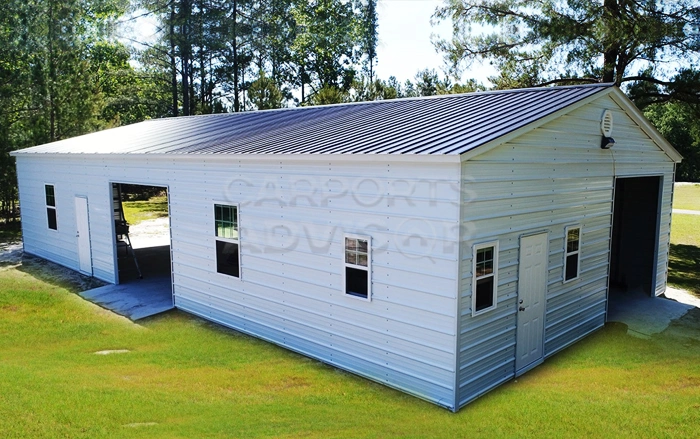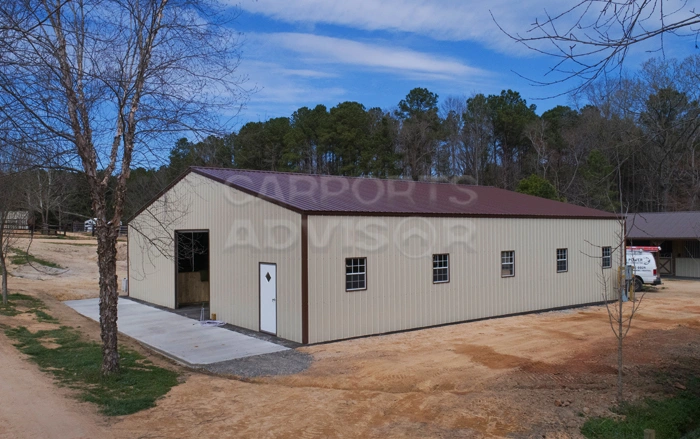Explore Top-Selling Custom Metal Garages
Check out our diverse range of certified garages ideal for residential, commercial, industrial, and agricultural uses.
(336)-914-1654
Flexible Payment Options
(336)-914-1654
Flexible Payment Options
(336)-914-1654
Flexible Payment Options
(336)-914-1654
Flexible Payment Options
(336)-914-1654
Flexible Payment Options
(336)-914-1654
Flexible Payment Options
(336)-914-1654
Flexible Payment Options
(336)-914-1654
Flexible Payment Options
Metal Garage Buildings
A metal car garage is a reliable and robust unit that can be easily installed and offers unmatched strength at affordable prices. They can serve numerous purposes, from simple storage solutions to elaborate workshop spaces.
Enclosed on all sides, these are secure spaces that can efficiently house your tools, equipment, valuable belongings, outdoor gear, and sports items.
Metal frame garage buildings come in a multitude of styles and sizes. From small one-car garages incorporating a single vehicle for parking to large multi-parking garages equipped to serve several purposes. In addition to standard prefabricated structures, you can custom-design them for specific needs.
Why Prefer Steel Garages?
A metal frame garage offers numerous advantages over conventional structures, which precisely makes them one of the most preferred choices. These structures are a perfect solution for homeowners as well as commercial setups. Some of the superior properties of steel that set it apart from wooden or other traditional structures include:
- Steel is at least 25 times stronger than wood.
- The high load-bearing capacity of steel makes it viable to create commercial garages that are up to 300 feet wide.
- Steel is inorganic in nature, which means (unlike wood) it doesn’t harbor pests, wasps, or other insect infestations.
- Due to its non-porous surface, steel garages are also extremely easy to clean and maintain.
- Steel doesn’t absorb moisture, which negates the chances of rot and decay.
- Being highly dense works well for steel garage buildings as they deter rodents from chewing it.
- Steel has a high strength-to-weight ratio, which results in reliable and robust structures requiring fewer deep foundations and incurring lower construction costs.
- Metal car garages can be built to be clear-span structures, which offers additional usable interior space.
- Galvanized steel features rust-resistant zinc coating, reducing the chances of corrosion.
- Structural steel is 100% recyclable, and about 98% is recycled across the US.
- Unlike wood, steel is non-combustible and can withstand most fires.
- Steel prefab garages can be efficiently installed in 50 percent of the time it takes to build traditional structures.
Prefab Garage Building Dimensions
When building a steel garage, one of the most important aspects to consider is the length, width, and height of the structure. You do not want your car to suffer damages while parking, nor do you want to spend a fortune on extra space. Hence, it is crucial to choose the perfect dimensions that suit your storage, parking, and other needs.
If you are planning to park a couple of vehicles, a standard two-car garage is likely to suffice. However, if you wish to add storage space or integrate a workshop, it might be better to install a larger structure.
Common garage dimensions are:
One-car Garage: To add value to your home while incorporating a new storage space or single-vehicle parking, you can opt for a one-car steel garage.
| Width | Length | Height |
| 10 feet wide to 18 feet wide | 18 feet long to 20 feet long | 8 feet high to 12 feet high |
Two-car Garage: Most two-car garages are large enough to accommodate two full-sized vehicles. However, if you have limited space or compact vehicles, you can opt for the ones on the smaller side.
| Width | Length | Height |
| 20 feet wide to 30 feet wide | 18 feet long to 20 feet long | 9 feet high to 14 feet high |
Three-car Garage: Depending on whether you opt for tandem parking or side-by-side parking, you can design a three-car metal garage suited to your parking needs. It is ideal to choose vertical-roof garages if you need a structure requiring low upkeep and supporting elements.
| Width | Length | Height |
| 30 feet wide to 42 feet wide | 18 feet long to 20 feet long | 10 feet high to 14 feet high |
Four-car garage: A four-car garage is perfect for multi-vehicle parking space and it also allows you to blend in the designs for more storage space as well as a workshop to repair your vehicles.
| Width | Length | Height |
| 40 feet wide to 54 feet wide | 20 feet long to 24 feet long | 10 feet high to 15 feet high |
Five-car garage: Oversized garages offer immense flexibility in terms of design and layout. You can make them multi-functional garage spaces along with amalgamating personal space, including game rooms.
| Width | Length | Height |
| 50 feet wide to 60 feet wide | 24 feet long to 30 feet long | 12 feet high to 16 feet high |
Other Types Of Steel Garage Buildings
You don’t have to settle for a single structure when choosing a metal prebuilt garage. We offer numerous garage options to suit your specific needs:
- Regular Garage
- Boxed-Eave Garage
- Vertical Garage
- Side Entry Garage
- Metal Garage Shed
- RV Garage
Custom Garage Designs Catering Needs
For enhanced functionality as well as aesthetic appeal, you can customize your garage, tailoring it to suit you the best. For instance, several people believe that a side-entry garage is ideal for them, while others believe that attached garages might work better.
So, the most critical factor is to consider your needs first. Major personalization options offered by us are:
- Frame gauge (12-gauge or 14-gauge)
- Panel gauge (26-gauge or 29-gauge)
- Roof pitch
- Roof type (Regular, A-frame, or vertical)
- Corrugated wall panel on the sides (horizontal or vertical)
- Number of doors and windows
- 18 color options
- Kind of door (Roll-up, walk-in, custom-sized)
- Wainscot
- Structural trim
- Colored screws
- Custom window sizing
For better understanding, you can opt to design the garage with our 3D metal garage builder and even visualize the structure in your space by uploading an image of the installation site.
At Carports Advisor, we ensure that the structure is built as per your local climate. Our experts guide you through the process, allowing you to install engineer-certified structures that can withstand wind speeds of up to 180 miles per hour and snow loads of up to 80 lbs per square foot.
Steel Garage Building Prices
The price of a metal garage for a one-car structure with 12 feet of width and 21 feet of length begins at $1,295. However, for a three-car garage, it ranges from $3,395 to $14,795.
| One-car garage (Vertical roof) | Two-car garage (Vertical roof) | Three-car garage (Vertical roof) |
| 12x21: $1,695 | 20x21: $1,995 | 28x21: $3,395 |
| 12x26: $2,095 | 20x41: $4,095 | 30x31: $5,195 |
| 12x31: $2,495 | 22x26: $2,995 | 32x24: $6,695 |
| 18x26: $2,195 | 24x26: $3,095 | 34x28: $8,095 |
| 18x41: 3,595 | 26x41: $6,495 | 36x48: $13,745 |
Applications Of Metal Garage Buildings
Other than parking, metal garages can serve several uses, making them perfect for use as multi-purpose structures.
| Residential | Commercial | Agricultural |
|
|
|
Why Choose Carports Advisor for Your Next Metal Garage?
A metal prefab garage is not just another accessory dwelling unit. It is an investment, and pouring your heart and soul into designing it will bear fruit. At Carports Advisor, we understand the significance of a well-designed garage and hence offer rigid-quality materials and exceptional customization options.
To prevent budget issues from standing between you and your dream garage, we also offer flexible financing options—rent-to-own and metal garage financing with versatile payments and hassle-free approvals.
Our team of professionals is always available at (336)-914-1654 to guide you, whether it is through local building permits or in selecting the right dimensions. We ensure that you don’t compromise on quality or functionality!
FREQUENTLY ASKED QUESTIONS
Call us now and let one of our metal building consultants help you to design the building of your dreams at an competitive price.
AREAS WE SERVE
with some of
the best manufacturers.
XMAS & NY Savings
