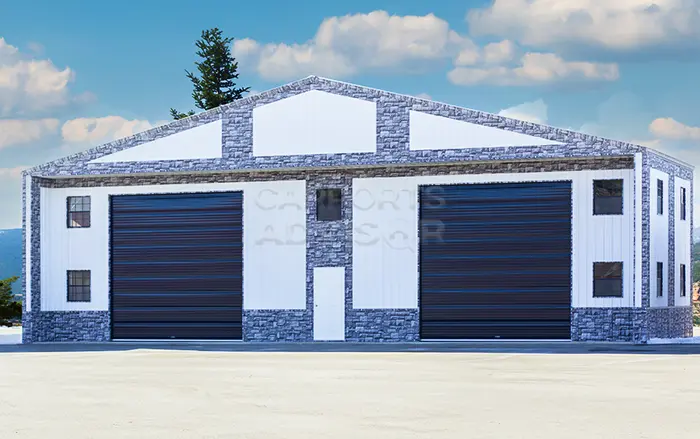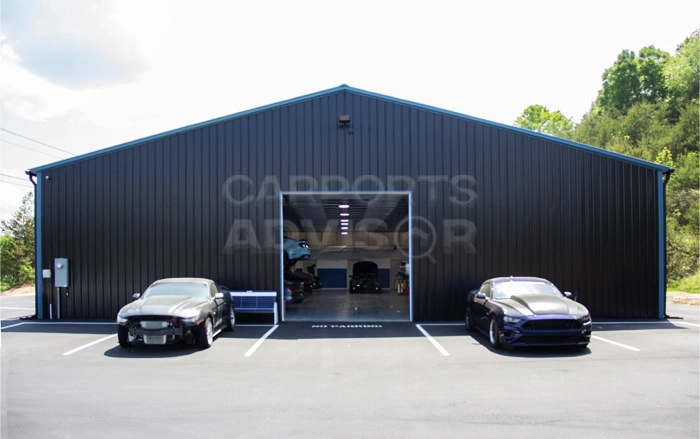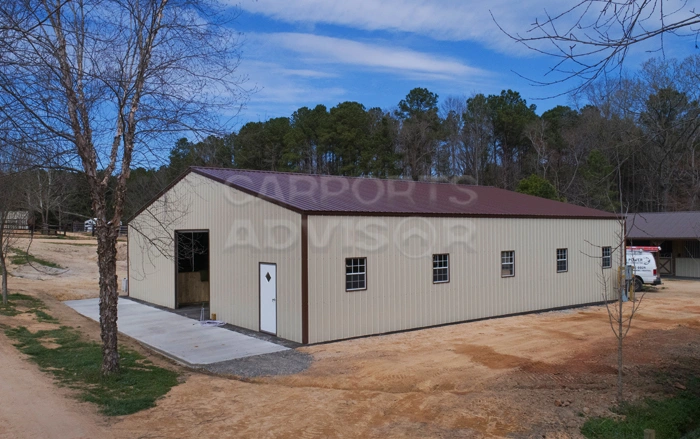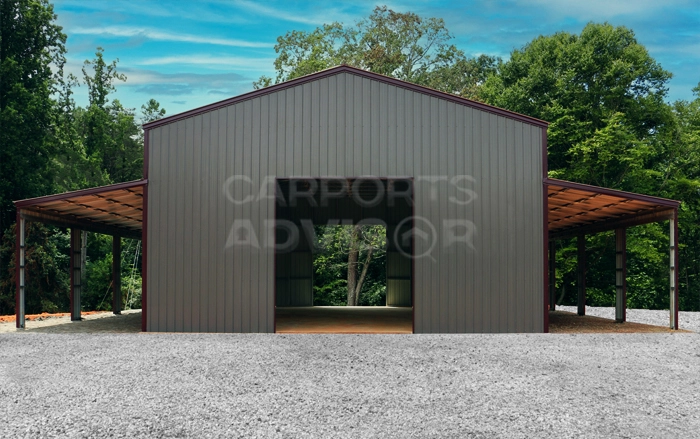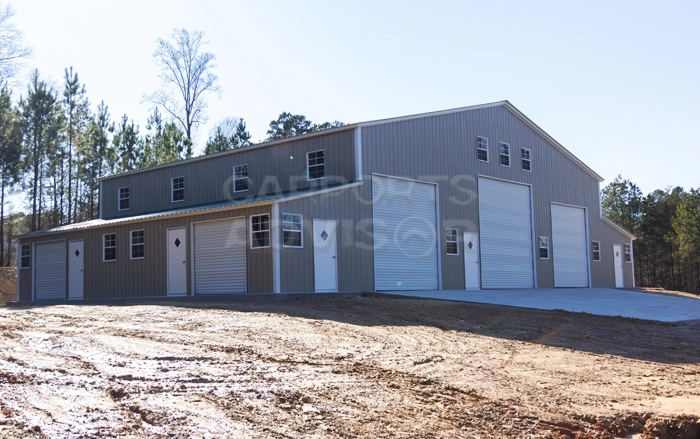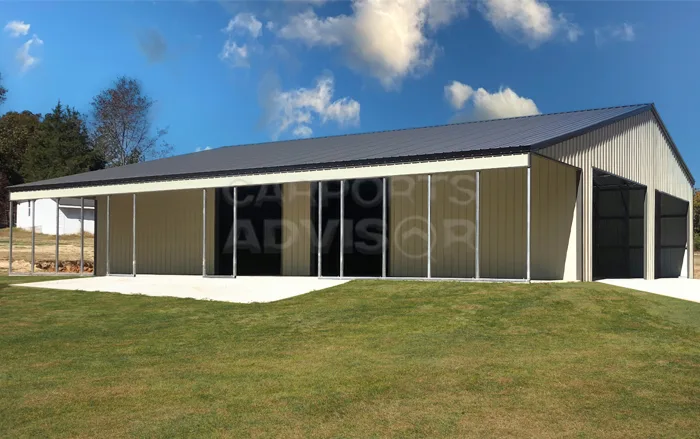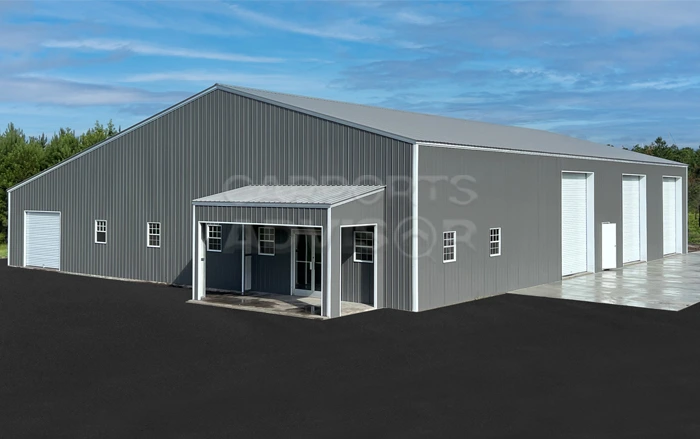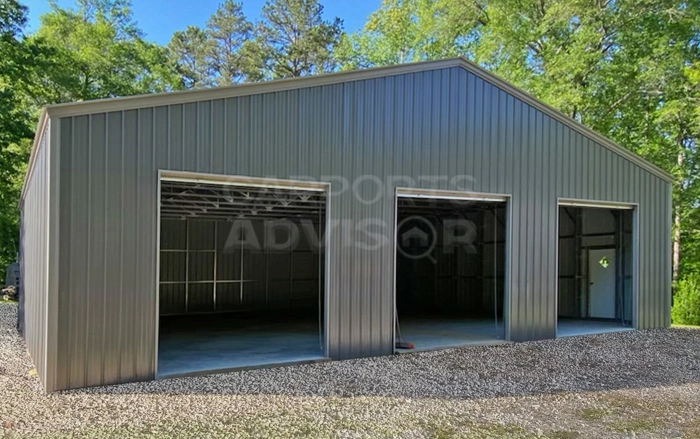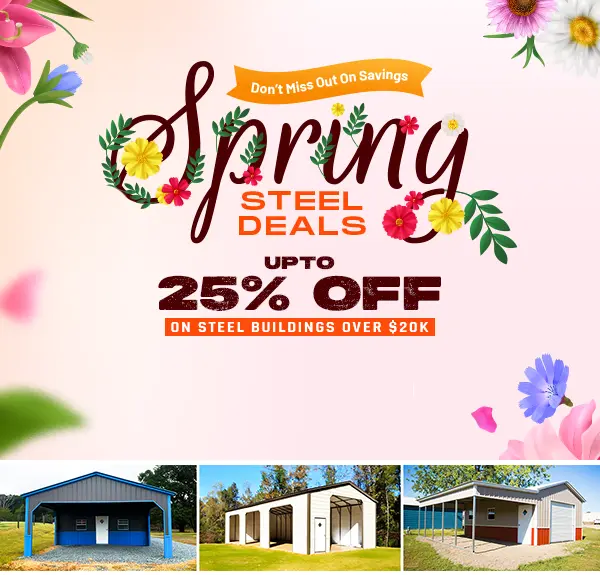Top Selling Industrial Metal Building For Sale
Browse from our catalog of prefabricated industrial buildings with fully customizable features for your needs. These are sturdy buildings that will last long with minimum maintenance.
(336)-914-1654
Flexible Payment Options
(336)-914-1654
Flexible Payment Options
(336)-914-1654
Flexible Payment Options
(336)-914-1654
Flexible Payment Options
(336)-914-1654
Flexible Payment Options
(336)-914-1654
Flexible Payment Options
(336)-914-1654
Flexible Payment Options
(336)-914-1654
Flexible Payment Options
Buy Metal Industrial Building
Prefab industrial buildings are used for big projects, from factory-level uses to warehousing. Their lightweight material makes them ideal for constructing large buildings without any internal supporting columns or walls. Structural steel is also resistant to termites & pests, which can cause structural issues in wooden buildings.
We provide prefab commercial structures in all shapes & sizes from top manufacturers across the States. Call (336)-914-1654 for a custom quote. Our final quote includes shipping & installation costs.
Different Roof Styles For Industrial Steel Buildings
You can have two styles of roof for a commercial steel structure project. There are three types of metal structure roofs, each with its own pros and cons. The regular roof is suitable for small to medium buildings in moderate weather conditions only.
Best Choice – Vertical Roof
Industrial structures are usually wide and large, and most businesses require a clear span area as it provides flexibility in designing floor space. This large space needs strong roofing that can bear the load and requires less upkeep.
That’s why we suggest vertical-style roofs for metal workshop buildings. It is most durable and designed to bear the load. A vertical roof is installed over purlins/ hat channels with extra braces to secure them. Finally, the peak is closed with a ridge cap to prevent rain & insects from entering inside.
Good Option – Boxed Eave Roof
Other than vertical roofs, boxed eave roofs, also known as A-frame or horizontal roofs, are also available for medium-sized metal commercial buildings such as small prefab steel office buildings for start-ups or satellite offices. However, we don’t recommend them for harsh weather regions.
It doesn’t have purlins for internal support. With us, you can search, compare, and then order a metal commercial garage that’s most relevant to your needs.
Benefits Of Steel Industrial Buildings
Higher Durability: Structural steel has 25 times more strength-to-weight ratio than wood. You can take advantage of thicker 12-gauge steel frames that can bear more structural load.
Clear Span Interior: Structural steel has a uniform density and is an extremely lightweight material. Thus, it is easy to span the interior for up to 300 ft. wide without internal supporting columns and up to 600 ft. wide with multi-span design.
You can choose between clear span design or multi-span, depending on your business’s need.
Low Cost: While the initial cost of a metal retail building may be higher, the overall cost in the long run is relatively lower than that of a traditional building. It helps reduce costs in areas like monthly operational costs and energy costs to run the building.
Fast Construction Speed: Prefab metal buildings are designed, cut, drilled, & shaped in the factory thus, assembling on-site takes less time & requires less labor. Once installed correctly, it will last for decades with minimal upkeep. Ensure the right site preps before installing industrial buildings for maximum stability.
Low Maintenance: Structural steel, once galvanized using molten zinc, becomes resistant to rust, pest, fire, and mold & mildew. Unlike wood, mold spores don’t get deep into metal; hence, they are easy to clean. You can wash it with mild soap, warm water, and a pressure washer at the lowest settings. With little care, you can retain the value of metal industrial buildings easily.
Applications Of Metal Industrial Buildings
Due to high strength and load-bearing capacity, metal prefab buildings are used across various areas such as:
|
|
Industrial Steel Building Design Customizations
Here are some of the custom features you can add to industrial steel buildings to increase their functionality and aesthetics.
-
Width: Up to 60 ft. [Standard], Custom
-
Clear Span Design: Up to 300 ft. Wide
-
Length: Up to 200 ft. [Standard], Custom
-
Height: Up to 20 ft. [Standard], Custom
-
Additional Lean-To
-
Gable Ends
-
Side Walls
-
Structural Trim
-
Wainscoting
-
J Trim
-
12/ 14 Gauge Framing
-
Up to 17 Colors for Roof, Trim, Gable Ends, Side Walls, Wainscot
-
Colored Screws
-
Anchors: Mobile Home Anchors, Concrete Brackets
-
Insulations: Double Bubble, Woven R17
-
Custom Windows, Frameout, Roll-Up Door, Walk-In Door
Industrial Metal Building Design With Our 3D Designing Tool
You can now design your own steel industrial building with our free & easy-to-use 3D building designing tool. Enter your zip code to begin, choose a basic structure from the right sliding panels, and start adding custom features as per your needs.
For a free quote on prefabricated industrial buildings and warranty-related details, call us at (336)-914-1654 today!
Factors Affecting Industrial Metal Buildings Prices
Some common factors that affect the cost of a steel structure are the market price of steel, size & design complexity of the building, local soil conditions, utility & permit fees, and material quality. Here are other factors:
Design Loading: Consider various loads such as dead load, live load, snow load, wind load, seismic load, auxiliary loads, and collateral load.
Building Codes: These are a set of minimum requirements for construction that cover safety, such as fire, health, and structural stability. Ensure to follow all zoning laws and setback rules.
Lean-To: It gives you extra space alongside the main building. It is attached at or below the roof’s eave of the metal structure and can be used for parking, loading/ unloading, etc.
Foundation: A concrete slab is durable, requires less maintenance, and is suitable for large industrial structures. Note that the concrete slab must be equal to the building frame dimension plus 1 inch [or 0.5 inch all around perimeter] and should be done with an ¼ inch slope away from the building.
Certification: We offer certified steel buildings with high-speed wind tolerance of up to 180 mph and heavy snow load tolerance of up to 80 lbs. per sq. ft.
Invest In Durable Industrial Steel Structures Today!
Interested in metal industrial building for your business? We provide top customer service who will guide you from design to installation. With us, you get superior quality steel with high durability and structural strength that will last for decades to come. With us, you get:
-
100% Galvanized Steel
-
3D Designer Tool to Draw Your Industrial Building from Basic
-
Fully Customizable Metal Commercial Building
-
Two Wonderful Financing Options
-
Delivery & Installation Are Included in Our Final Quote
Call (336)-914-1654 today & get a free quote on your custom industrial metal buildings.
FREQUENTLY ASKED QUESTIONS
Call us now and let one of our metal building consultants help you to design the building of your dreams at an competitive price.
AREAS WE SERVE
with some of
the best manufacturers.
