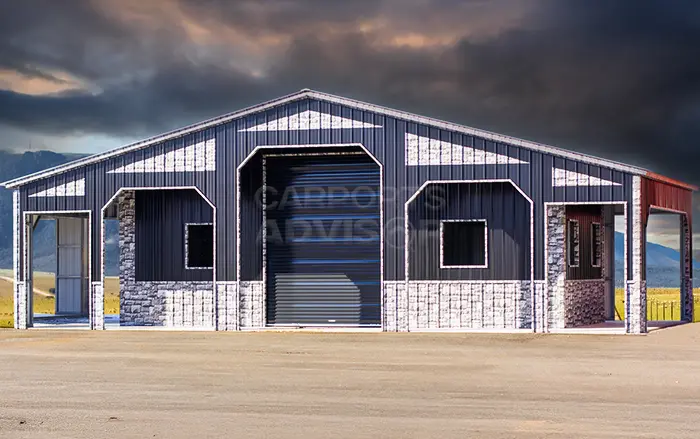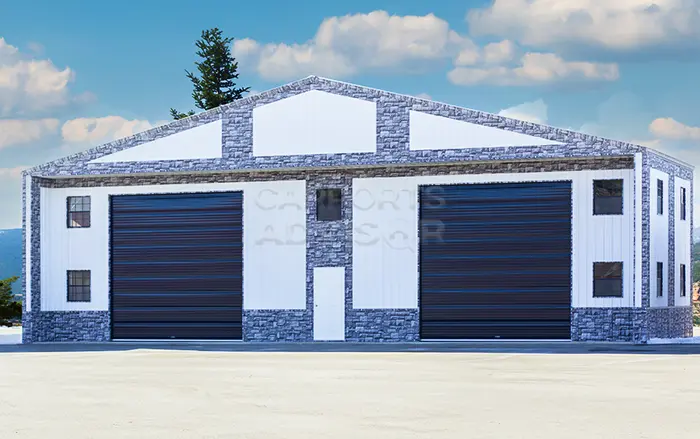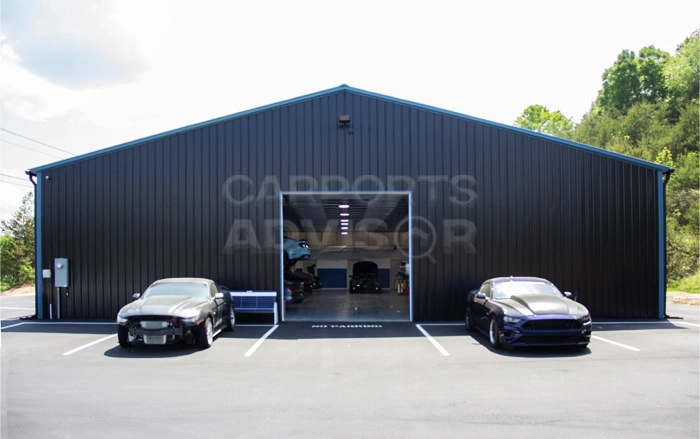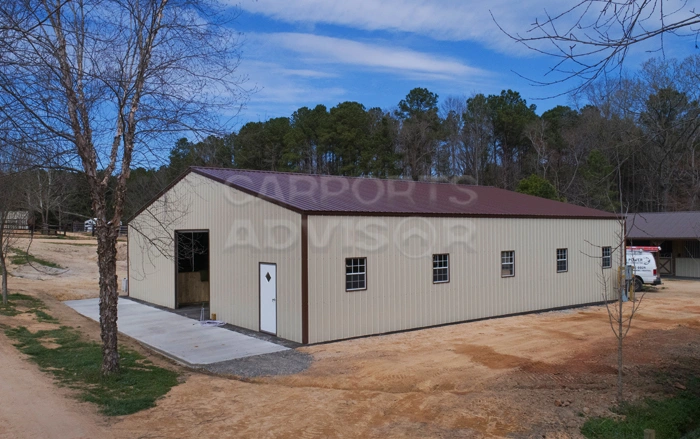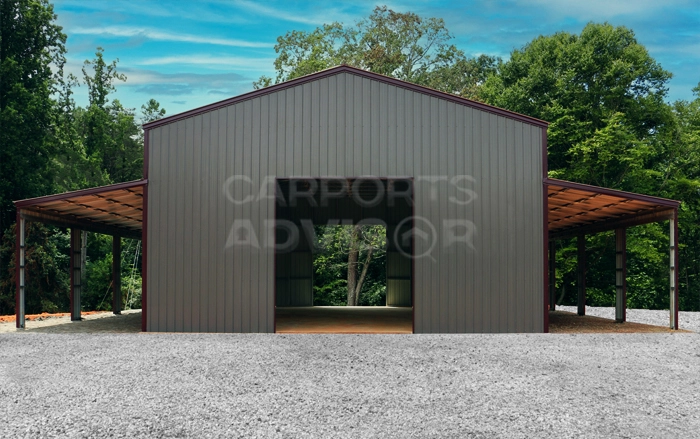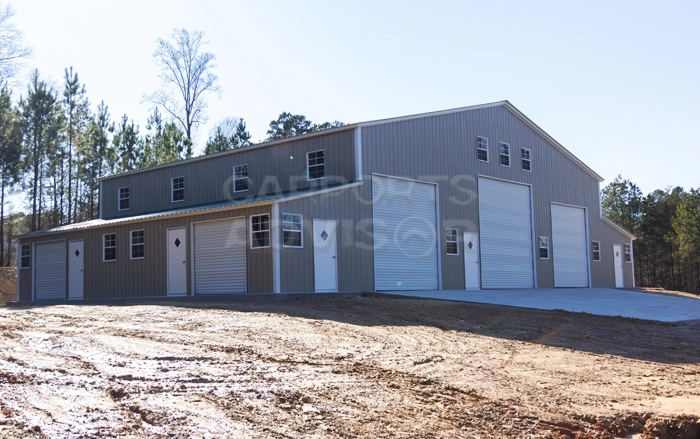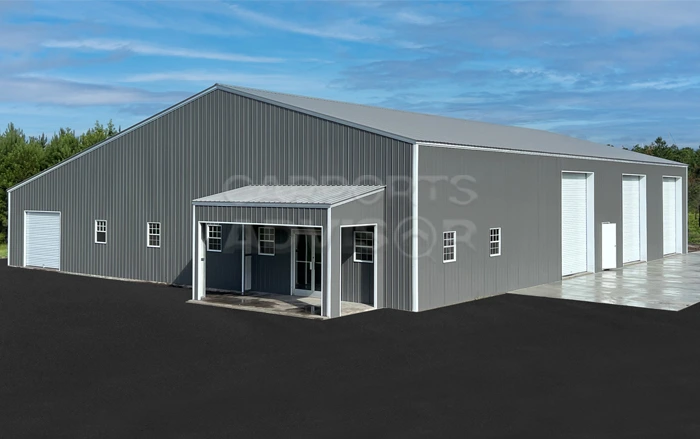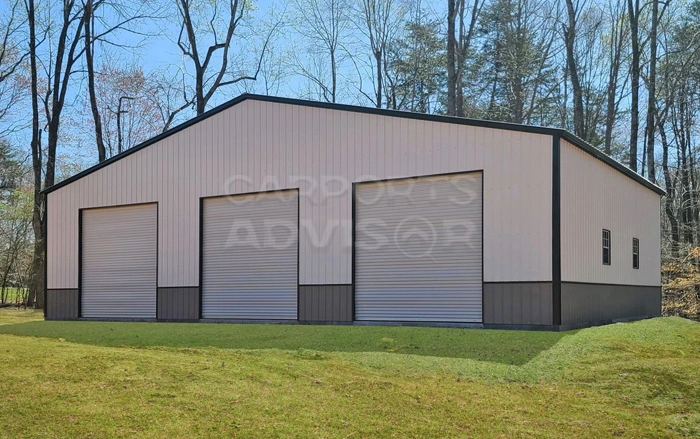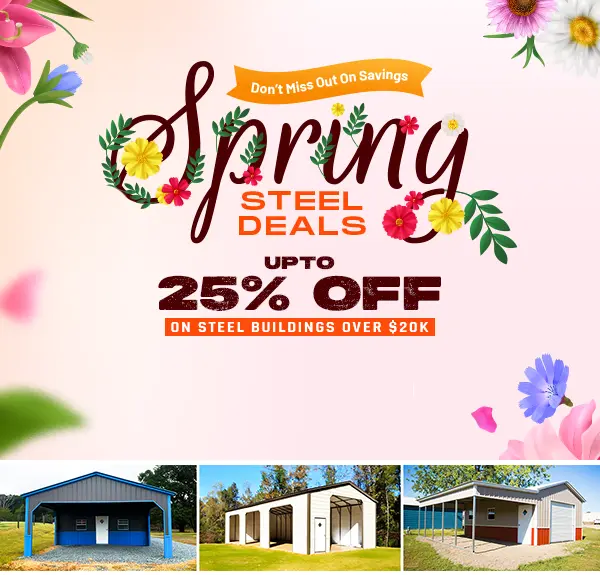Browse Robust & Cost-Effective Steel Clear Span Buildings
Discover our well-curated variety of sturdy clear span structures, which are designed to withstand the harshest weather conditions while keeping pest infestations and corrosion at bay.
(336)-914-1654
Flexible Payment Options
(336)-914-1654
Flexible Payment Options
(336)-914-1654
Flexible Payment Options
(336)-914-1654
Flexible Payment Options
(336)-914-1654
Flexible Payment Options
(336)-914-1654
Flexible Payment Options
(336)-914-1654
Flexible Payment Options
(336)-914-1654
Flexible Payment Options
What Are Clear Span Metal Buildings?
A clear span structure is known for its expansive and unobstructed interiors, which makes them ideal for uses that require ample of indoor space. Their floor plans can effectively be customized to meet the exact needs of the owners and can also be adapted for new or different uses.
The span in clear span means the width of the framing of the building. As the entire width of the floor — from one sidewall column to the other sidewall column — is completely open without any vertical support, they are considered clear.
Clear span structures offer a free flow of space, allowing you to maximize the available square footage. Not just that, the frames are built with rafters, eave and ridge haunch, and side columns.
Essentially, these structures feature simple designs and the roof’s weight is effectively distributed among the side columns as well as the base. It is ideal to opt for concrete slabs as the foundation to improve the stability of the structure.
With an unobstructed internal area, you can incorporate a wide range of equipment and heavy-duty machinery under a single roof and seamlessly conduct operations while enhancing efficiency. They can be utilized for agricultural, commercial, as well as residential purposes.
To design a perfect clearspan structure with us, call at (336)-914-1654 and get personalized assistance depending on the intended use and essential requirements.
Features of Clearspan Metal Buildings
-
Unmatched Versatility: Clear-span buildings are extremely versatile and can be adapted to meet different needs. There are no load-bearing walls to complicate floor plans as the frame bears all the load. The interior columns, if any, can be removed or added as needed.
-
No Interior Posts: These structures feature zero interior columns or posts and can be wider than 100 feet. They are a popular choice for uses requiring segmented interior layouts, too, including office buildings or retail spaces.
-
Rigid Frame Systems: The framing system is the base of any metal building, and most clearspan structures are constructed with a rigid framing system. It features rigid and inflexible joints that can resist even the pressure of high force.
-
Durable and Low Maintenance: Built with 100% galvanized steel, our clear-span buildings are highly resistant to adverse weather conditions, corrosion, and decay. The resilient certified buildings can also withstand snow loads of up to 80 lbs per square foot and wind speeds of up to 180 miles per hour.
Hence, clearspan metal buildings require fewer repairs and replacements in comparison to traditional structures. Moreover, steel is non-porous in nature and does not trap dirt or dust, making it extremely easy to clean and maintain these structures.
Usable Area Within Clear Span Buildings
Within a clear span prefab building, the usable area is the complete width, length, and height of the structure. Due to the elimination of supporting internal posts and columns, it is possible to fully utilize the space, especially for activities that require unobstructed areas, such as assembly lines and feeding facilities.
Along with providing ample floor space, clearspan buildings also maximize ceiling heights as well as overhead space.
These structures start at a width of 30 feet, and the minimum length and height of clearspan buildings can be customized according to personal needs.
How is a Clear Span Metal Building Designed?
A metal clear span building is built with high-quality galvanized steel framing. They are designed with top-notch materials and gauges in order to support the load of the building without compromising the integrity of the structure.
These structures use rafters for heavy overhead support instead of vertical posts or columns to tolerate the structural weight. However, structures over the width of 150 feet are likely to require custom engineering.
Versatile Uses of Clear Span Steel Buildings
Clear span metal storage buildings can be adapted for a multitude of operations as they permit greater design flexibility. A few common applications of these structures include:
-
Aviation hangars
-
Warehouses
-
Offices
-
Automobile showrooms
-
Car repair facilities
-
Retail stores or factory outlets
-
Cold storages
-
Restaurants
-
Automated car washes
-
Manufacturing units
-
Vehicle storage
-
Horse riding arenas
-
Crop storage
-
Recreational sports facilities
-
Ice skating rinks
-
Basketball courts
-
Shopping centers
-
Indoor pools
-
Auditoriums
Tailor Your Clearspan Steel Buildings to Perfection
You can design your custom clear span building by incorporating various elements, such as:
-
Over 15 color options
-
Roof styles — Regular (good), Boxed-eave (better), and Vertical (best)
-
Certification
-
Insulation
-
Customizable length, width, and height
-
Metal panel thickness — 12-gauge or 14-gauge
-
Metal frame gauge — 26-gauge or 29-gauge
-
Corrugated side panels — Horizontal or Vertical
-
Windows
-
Structural trim
-
Lean-tos
-
Doors — Frameouts, Roll-up, or Walk-in
Clear Span Metal Building Dimensions and Prices
The standard width of clear span buildings ranges from 30 feet to 100 feet. Meanwhile, the length ranges from 30 feet to 200 feet, and the height ranges from 12 feet to 40 feet. Our 30W x 50L x 14H building is a perfect example.
In the case of large clear span steel buildings, the structures can be as wide as 300 feet and as high as 80 feet. However, they might require special engineering in order to withstand heavy loads. Opt for our 50′ x 60′ x 12’ structure for seamless designs and free-to-use interiors.
The clear span steel building prices can vary, depending on:
-
Steel frame and panel gauge
-
Foundation
-
Height and width
-
Roof styles
-
Style of wall panels
-
Global and local steel prices
-
Color
-
Location of installation
-
Complexity in design
-
Regional building codes and permits
Invest in Durable Clear Span Buildings Today!
When installing clearspan structures, choose Carports Advisor for our top customer service, where our professionals will guide you through the process — from design to installation. Busting superior quality steel, we deliver high durability as well as strength for years to come. We provide:
-
100% galvanized steel
-
Full customizable structures
-
Two flexible financing options
-
Free quote inclusive of delivery and installation charges
-
3D building designer tool to tailor the building
Call us today at (336)-914-1654 and start building your dream clear span buildings!
FREQUENTLY ASKED QUESTIONS
Call us now and let one of our metal building consultants help you to design the building of your dreams at an competitive price.
AREAS WE SERVE
with some of
the best manufacturers.
