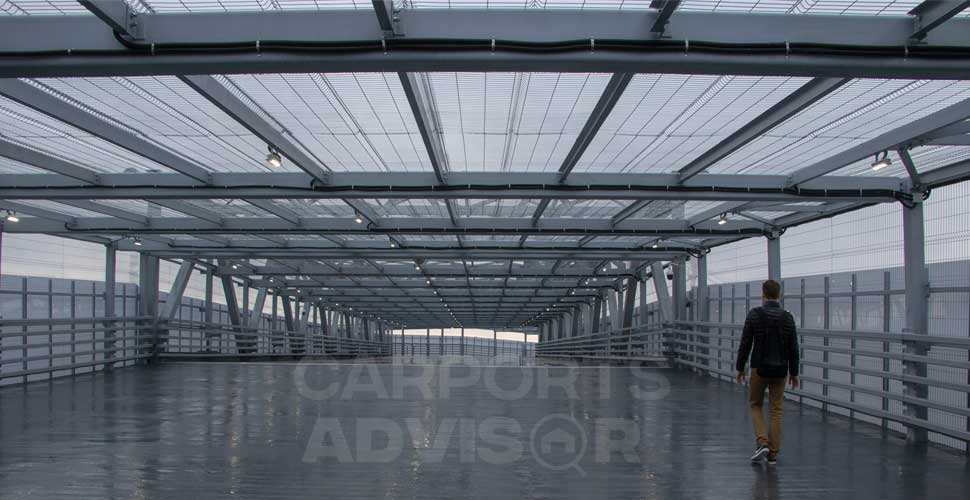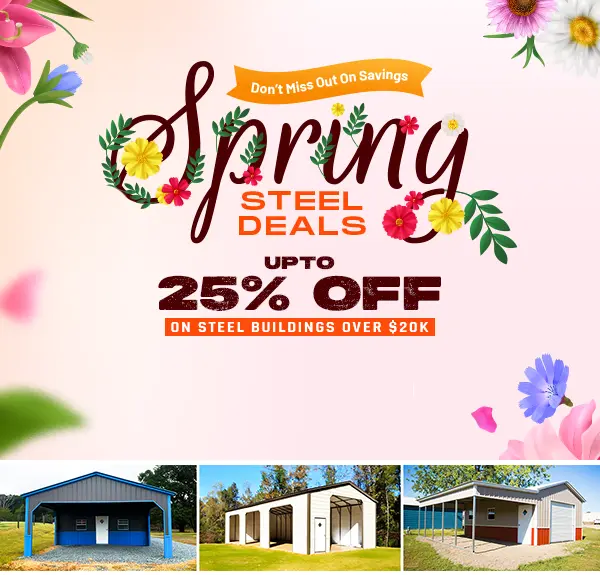
- August 6, 2021
- Metal Buildings
- Carports Advisor
Buy Adaptable Custom Metal Buildings from Carports Advisor
Every metal structure is one-of-a-kind and tailored to the needs of its owner; each one may contain nearly any dimension, so satisfying a company’s specific requirements isn’t an expensive add-on. The structural framework of a metal building allows for a wide range of floor plan layouts, including L’s, U’s, squares, rectangles, and more. Interior space without columns gives you complete flexibility in the design of showrooms, offices, retail spaces, and more.
A metal framing system’s steel spans are also designed to allow for easy reconfiguration of building portions, allowing for changes in function, ownership, equipment, and regulations. The expansions are also super easy, and you can upgrade your building any time you want.
Here are some amazing aspects of custom metal buildings and why Carports Advisor is the best place to buy.
Flexible Designs
A steel frame building can be designed quickly and affordably using today’s powerful structural steel computer systems. Simply select the building size that best meets your demands and budget, and we’ll do the rest.
The breadth of our clear span buildings ranges from 10ft to 300’ft. By including a single-center column in each frame, buildings as large as 480ft can be built—exactly three times the length of a football field!
Only steel has the ability to handle the loads required by such large proportions. There are no length restrictions on our pre-engineered metal building kits. All of our structural steel buildings are easily expanded based on future requirements.
A metal-framed structure can also reach heights of 40 feet or more. Furthermore, all of our metal frame structures can be built on any type of foundation, including perimeter footings, pier-and-beam foundations, and concrete slab foundations.
Custom Frame Options
Determining which steel building frame option best matches the needs of that particular structure is one of the most significant components of designing steel buildings. We provide a range of customizable framing options to give you more design freedom.
The steel frame chosen for a particular structure will be heavily influenced by the building’s planned end-use application.
The size of the metal building might also influence which frame option is most appropriate for your design. We’ll work with you to figure out which steel building frame configuration is appropriate for your structure.
Adaptable Floor Plans
There is no such thing as limitations in custom steel buildings. You can have what you want. You can design your interiors the way you want to meet your particular requirements. Moreover, the remodeling is a breeze with steel buildings, and you can make changes to the walls or other things to fulfill your needs.
Limitless Exterior Customization Options
When it comes to the outer appearance of a steel structure, the possibilities are endless.
Colorful steel panels, decorative blocks, EIFS, glass, Hardie board, stucco, stone, tilt-up concrete, wood—or any combination of these materials—can be used to finish your metal-framed construction.
You can also add canopies, gutters, energy-saving insulation, mezzanines, overhangs, parapets, skylights, vents, wall lights, and durable entry and overhead doors to your metal frame building.
Buy From Carports Advisor
Carports Advisor provides the highest-quality structures at the most reasonable pricing. So pick us and place your carport order right now. You’ll get a 20-year rust warranty, a 10-year panel warranty, and a 1-year craftsmanship warranty if you buy from us. You can also get competitive prices and American manufactured carports from us.
Our users can compare several items to pick the one that is right for them. So, have a look at our product pages, compare some of the ultimate building options, make the required customizations, and order your custom steel building within minutes. Call us at (336)-914-1654 if you need assistance with your order, customization, payment, or any other issue.

