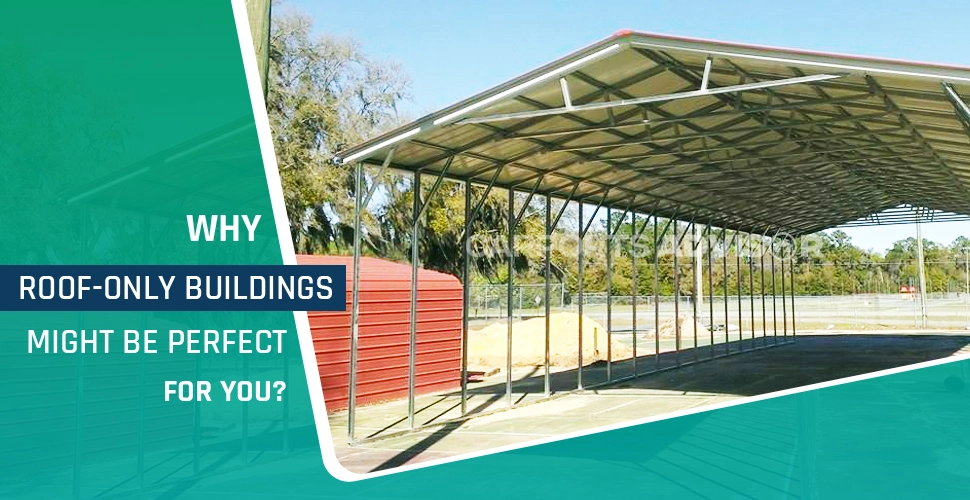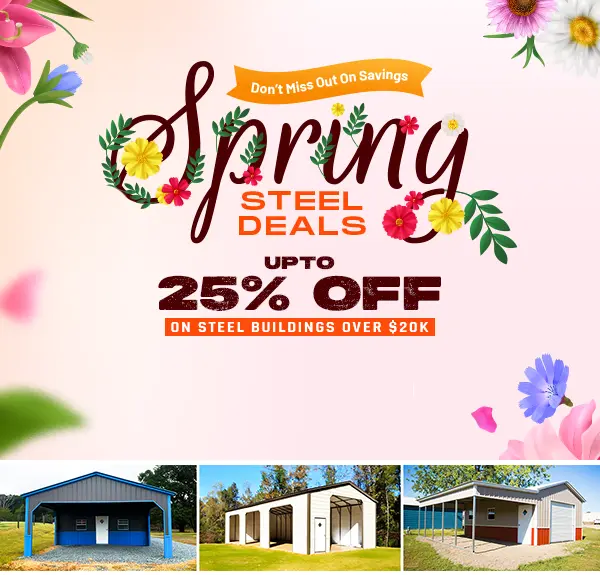
- March 14, 2024
- Metal Buildings
- Carports Advisor
Why Roof-Only Buildings Might Be Perfect for You
While driving through rural and suburbs, you may have encountered structures with four or more legs and roof-only designs. Generally, they are on farm sheltering vehicles or hay bales. You can even find them in residential areas as shaded patios, sheltering cars, or simply as a shed.
If you are looking to store hay bales, shelter a farm tractor from weather conditions, or have a sturdy shaded area to welcome guests to a venue for an outdoor gathering, a roof-only building is best suited for you.
Features of Roof Only Buildings
- They allow full natural light during the day but provide shade at the same time.
- They are easy to design and assemble as quickly as 2-4 hours.
- Steel carports are affordable for all metal buildings.
- With metal, you get long-lasting durability and resistance to elements.
- They are open and accessible from all sides.
- They can be used as a multi-functional unit.
Have a Look at The Uniqueness Of A Roof-Only Steel Building
Heavy Duty Steel
Warm wind and swinging of trees may be a sweet moment for you, but a wind draft is nothing but a horror for an engineer. The last thing they want is for the structure to collapse, and the second last thing is – for the structure to be air-borne. But these are possibilities with roof-only buildings. So, is there any other option than spending more on a garage or barn-size structure?
While 14-gauge is the current industry standard, 12-gauge is considered heavy-duty steel and is recommended for areas with frequent high-speed winds and heavy snow. The reason is simple. The lower the gauge, the thicker the steel legs and frames would be. It will, thus, help support extra force.
Energy Transfer From Wind To Roof
Have you seen those video footage where a building roof gets air-borne due to high-speed wind? That’s because of the transfer of energy.
- High-speed wind with a lot of kinetic energy hits the side wall of the building.
- The wall absorbs the energy and reflects it towards the ground and roof.
- This creates a force that pushes the roof from the bottom and makes it air-borne.
For roof-only buildings, the inside has more pressure built up than the outside, which can result in an air-borne roof. To prevent it, the engineer needs precise design to keep the entire structure grounded. Let’s see what they are.
- Thicker roof rafters
- Thicker roof panels
- Extra braces
- Extra anchors
- Less space between purlins
- 12-gauge legs
The skeleton needs to be strong enough to hold the roof only metal buildings from getting blown away in the wind or collapsing due to snow. You can get an unobstructed interior of up to 300 ft. in width and a height of up to 40 ft.
Cutting Cost With Roof Only Building
Roof-only buildings may not be ideal for keeping temperature-sensitive items, but you can balance out some of the costs associated with it by opting for roof-only structures. It is best for keeping cars, farm vehicles & machinery, and hay bales, or it can be used as a loafing shade or outdoor patio area.
You won’t necessarily need a concrete slab foundation for this. You can install it on level ground or by using concrete piers. This will further reduce the cost. Sturdy construction by professionals will make your metal carport last long with minimal maintenance.
Types Of Roof Only Steel Structures
Attached
These are attached from one side to your main building. It provides shaded space for parking and storing hay bales or farm/garden tools.
Detached
These are stand-alone structures that can be installed anywhere on your lot. You get complete freedom to keep items that are not extremely temperature-sensitive, such as electronic items.
Detached With Lean-To
These are stand-alone with additional lean-to on either side. The main roof-only building can be used to shelter heavy-duty farm vehicles, and the additional lean-to is for keeping hay or small- to medium-sized tools.
Detached With Half Side Wall
If you need extra protection from rain and sunlight, you can install half-side walls (walls on sides that only go halfway down). It blocks rain and direct harsh UV rays from falling onto your vehicle. It minimizes the upkeep cost of a vehicle and has a better wind profile. These are optional, though.
Essential Parts Of Roof Only Metal Building
- Foundation
- Base Rails
- Anchors
- Leg Posts
- Rafters
- Purlins
- Braces
- Bows
- Hat Channels
- Roof Panels
- Ridge Cap
- Trim
- Partial Or Full Side Wall Panels (Optional)
Versatility Of Roof Only Metal Structures
1. Weather can be unpredictable. With only a carport, you can hold public gatherings and outdoor events without worrying about wind or rain ruining your party.
2. You can install solar panels on the roof to generate green energy. Steel is sturdy & can easily bear panel load.
3. Roof-only carports are best for storing farm equipment such as hay bales, tractors, and farm tools.
4. These can be free-standing pavilions for office breaks, picnics, etc.
5. They can be animal shelters, greenhouses to grow plants, and much more.
Order Steel Carport Now!
Get high-quality steel structures at a competitive price. You can even opt for a color that matches your existing building for a seamless curb. Carports Advisor understands that every client has different needs. And that’s why we offer customization options where you can choose the length, leg height, roof style & pitch, width, and a lot more. Call (336)-914-1654 for more inquiries.

