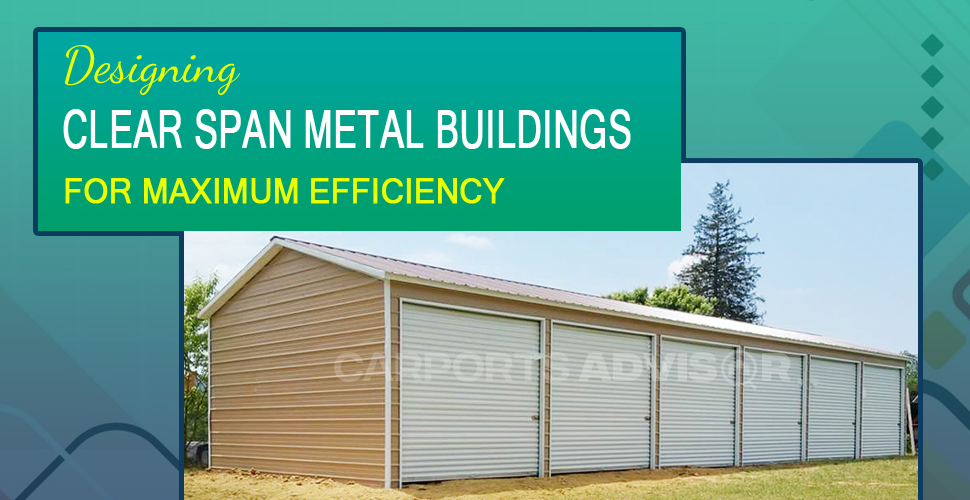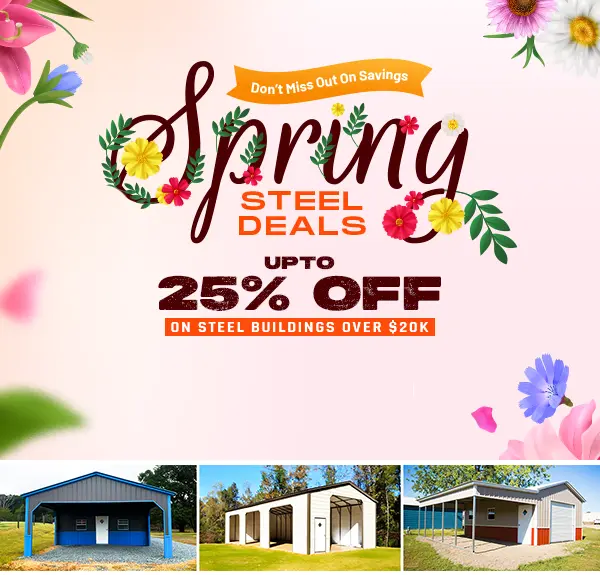
- July 18, 2024
- Metal Buildings
- Carports Advisor
Designing Clear Span Metal Buildings For Maximum Efficiency
Are you looking for an open floor plan to design a metal structure? If yes, there is a way to maximize the efficiency and space for any given piece of land. Clear span metal buildings offer column-free interiors that allow for limitless flexibility in layout and usage. They let businesses effectively use every inch of available space, whether it is for storage, an office, or a manufacturing unit. Let’s study clear span design in detail.
What Is A Clear Span Metal Structure?
A clear span building is made without any internal supporting columns or walls. It is made using rafters, side columns, and an eave/ ridge haunch. Clear span structures are simple designs in which the roof’s weight is transferred equally to the side columns and foundation.
You can build a clear span of up to 300 feet wide. The vast, unobstructed area allows you to install all machinery and equipment under the roof, making operations seamless and efficient. It can be used as a warehouse, sports facility, auditorium, or agricultural building.
Efficiency By Design: How To Create Clear Span Metal Buildings That Maximize Space And Functionality
# Factors To Consider When Designing Clear Span Structures
- Size: Determine the required square footage for industrial metal buildings. For instance, you can choose a 60’ wide, 68’ long, and 16’ tall commercial metal building that can easily accommodate false flooring.
- Height: Calculate the height requirement based on building use. For instance, if you create space for a commercial car repair shop, determine the height of the customer’s vehicles. Ensure the roof’s eave is at least 2 feet taller than the vehicle. Generally, the height of clear-span structures ranges from 12 to 20 feet but can be custom-built up to 40 feet.
- Design Needs: You can create activities, storage needs, and workflow sections. These sections can be replaced with time and future demands.
- Local Codes: It is necessary to comply with all the local building codes & guidelines. Some rules may have height, noise, size restrictions, and environmental considerations.
- Budget: Establish a budget that includes all needs and wish-list features of the clear span steel building. Include foundation, interior, and other soft costs.
- Material: Choose high-quality, 12-gauge, 100% galvanized steel that is resistant to rust, pests, and fire and will remain intact over time.
- Lean-To: These are add-ons that you can install on any side of the building. A lean-to offers shaded space where you can park vehicles or store items.
- Local Climate: Factor in local climate conditions, such as snow load, wind speed, and temperature fluctuations, to ensure the building is firm and can withstand external environmental calamities.
- Future Expansion: If you need future modification or expansion, it is best to plan initially. It will help with easy future adjustments.
- Aesthetics: We have over 12+ colors to enhance the aesthetics of your metal clear span building. We ensure that your building not only looks good but is also functional and serves its purpose effectively.
Benefits Of Using Clear Span Metal Buildings
Open Space Design
Since there are no internal columns or walls, you have the freedom to section and use space the way you want. An open-space design gives maximum carpet area for the available square footage.
Room For False [Mezzanine] Flooring
Installing a loft or mezzanine will become easy if you use a clear span steel building for storage. This doubles the usable space and creates more storage space. It is especially useful in warehousing, distribution centers, offices, manufacturing, and production facilities.
Maximize Vertical Space
With no internal obstructions, machines and goods can be easily moved. Industrial shelving can be installed to store frequently sold goods and products. Clear-span structures help maximize vertical and horizontal space.
Incorporate Energy Efficient Features Into The Building’s Design
Insulation
Install insulation to reduce heat transfer to & from the building. We offer single-bubble, double-bubble, and woven R17-like affordable insulators to help you regulate indoor temperature easily.
Vent System
Install a ventilation system strategically to let warm and moist air out and cool and fresh air in. For areas with external obstructions, such as large trees or buildings, we suggest installing mechanical vents.
Note: Both insulation and the vent system make the clear span design energy efficient. You can easily apply for a LEED certification and save more as a tax credit.
Maximize Space, Minimize Hassle With Carports Advisor
With advancements in technology and design capabilities, metal building engineers are able to create efficient structures that can meet any demand for industrial metal buildings and reduce operational costs. Designing a clear span is a bold approach to increasing productivity and functionality for any business’s growing needs. Dial (336)-914-1654 to customize your clear span steel building and get a free quote today.

