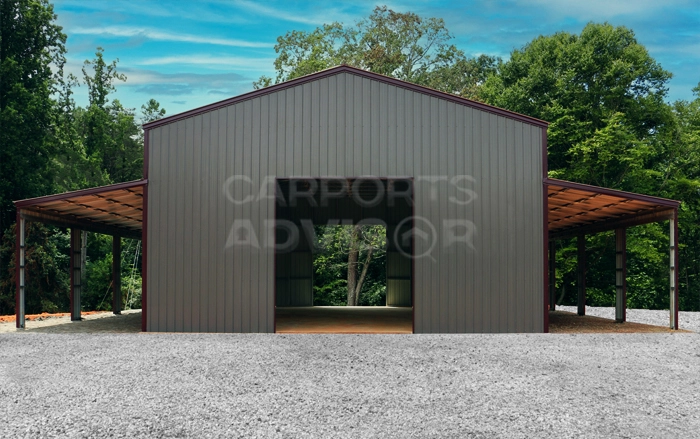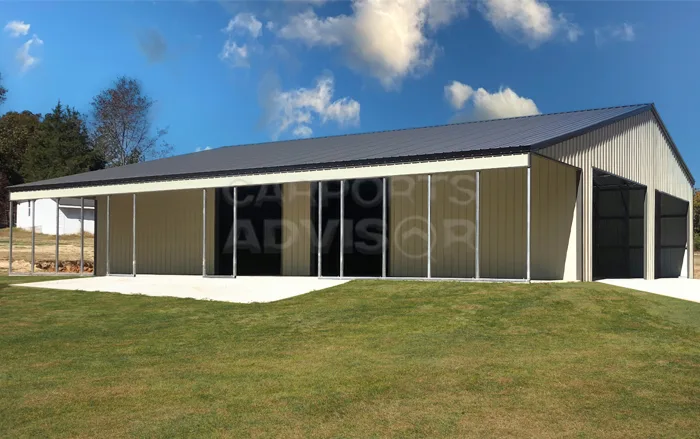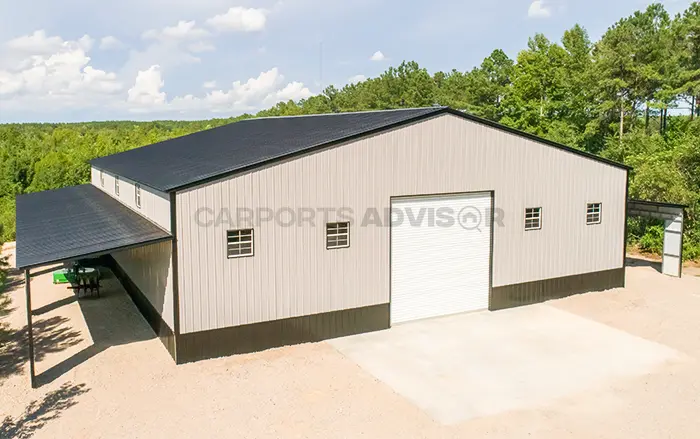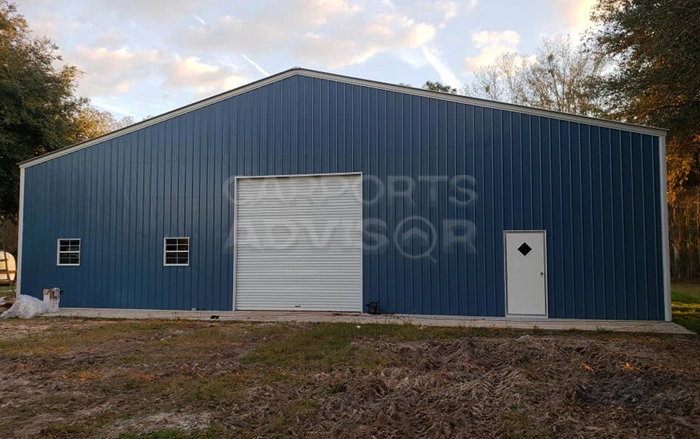Explore the Wide Range of 60x40 Metal Building
Steel buildings offer the perfect blend of strength, durability, and flexibility for various business purposes. 60’x40’ industrial buildings could be just what you need. Explore some options of steel buildings below to get an idea of what these structures look like.
(336)-914-1654
Flexible Payment Options
(336)-914-1654
Flexible Payment Options
(336)-914-1654
Flexible Payment Options
(336)-914-1654
Flexible Payment Options
How Large Is a 60 x 40 Steel Building?
A 60x40 steel building has a total floor area of 2,400 square feet. It is 60 feet in length and 40 feet in width. This spacious structure can fit your needs for a large house and commercial space. This size is ideal for a variety of uses, from personal workshops and storage spaces to office buildings. The building is also suitable even for small warehouses.
60’x40’ industrial buildings have an expansive layout, providing ample room for equipment, vehicles, inventory, or anything you want to store. Moreover, with customization, you can manage the space and create more space for things.
Start Smart Investment With 60×40 Metal Buildings
60x40 commercial steel buildings offer many benefits to farmers, homeowners, and business owners in the USA. Since the size is large enough and the building is made of steel components, it provides ample space for various needs. You can ensure a smart investment by choosing a 60x40 certified metal building. Explore below why this is so.
Used for Barn and Hay Storage:
60x40 commercial metal buildings can serve as good spaces for storing animal supplies. You can store farm equipment and house livestock safely here. Choosing these structures eliminates the chances of fire catching the hay because insulated steel barns maintain temperature effectively and keep the space cool in summer and warm in winter.
Moreover, these structures are resistant to fire, pests, and moisture, which is good for things inside the building. States like Missouri, Texas, and Iowa, where agriculture is a dominant industry, can benefit greatly from 60W x 40L pre-engineered steel barns.
Ideal for Personal Garages and Auto Repair Shops:
These metal structures are a great choice for car collectors, mechanics, and auto repair businesses. It is because they offer large open spaces suitable for parking multiple vehicles and repair bays. They can also be utilized as a workspace for tools and equipment. With customization options at Carports Advisor, you can personalize steel garages and shops effectively.
Many auto repair businesses in California and Florida use pre-engineered steel garages because they are cost-effective, durable, and customizable with roll-up doors. Moreover, Double Bubble and Woven R-17 insulation can improve ventilation.
Used for Warehouses and Retail Stores:
If you run a business that needs space for a warehouse, you do not need to spend a million dollars on concrete structures. 60 x 40 commercial steel buildings are spacious and affordable enough to be used as a warehouse. You can even use them as a logistics center or retail store. Metal retail buildings can be installed with easy expansion options.
You must have noticed many local businesses, furniture stores, and wholesale suppliers in New York, Illinois, and Pennsylvania utilize steel warehouse buildings. They are aware of the low maintenance and high strength of steel buildings against extreme weather conditions.
Great for Indoor Sports Facilities and Community Halls:
These buildings provide column-free, open spaces, also called clear-span metal buildings. It makes them perfect for basketball courts, gymnasiums, martial arts studios, or indoor training centers. Since steel offers high flexibility to customize a structure as per need, you can use the space for many other purposes as well.
Many fitness centers and community event spaces in North Carolina and Michigan use these large steel structures because customization is easy.
Offer Better Return on Investment:
Who would want a building that lasts only for a few years? Everyone, especially those running businesses, wants to invest in solutions that last decades and provide long-term value. Commercial steel buildings last several years because they can withstand bad weather conditions, are resistant to fire, pests, and rodents, and require little upkeep. So, steel retains its value over time and offers higher returns compared to other buildings.
You can get these structures and enjoy the benefits for several years by contacting us at (336)-914-1654. We will not only help you place an order but also clear your doubts before installation.
60x40 Metal Buildings with Unmatched Strength and Reliable Warranty
This 60' x 40' metal building comes with a different design. Certifications for your dream building are readily available to strengthen the structure against high winds and snow loads. We, provide wind and snow-certified buildings to you. We have dealerships with top metal building manufacturers that can manufacture commercial buildings with snow loads certification of up to 80 lbs. Moreover, you can enjoy peace of mind with our 1-year workmanship, 10-year panel, and trim, 20-year rust through, and 20-year limited on certified vertical roof style units.
Customize Your 60x40 Metal Building
60’x40’ steel building offers enough space to accommodate various things, but the real advantage lies in customization. Whatever your purpose is to install the structure, you can fulfill it effectively by adjustments in construction.
We offer useful customization options to make your metal building truly yours.
Choose the Right Building Size for Your Needs:
While 60x40 metal buildings provide 2,400 sq. ft. of space, how you design the interior layout matters.
-
Need an open floor plan? clear-span framing can be more effective for unobstructed space.
-
Planning multiple rooms? You can divide the space with interior walls for offices. A prefab office building also allows you to create meeting rooms.
-
Need extra height? Choose a taller side wall option to accommodate large equipment or RVs. You can also choose a 40’Wx40’'L prefab building for a smaller space.
Customize with Stylish Windows:
Customized windows enhance the look and feel of the building and ventilation and improve energy efficiency.
-
Need larger windows? You can install larger windows for commercial spaces. It will provide a bright and open feel.
-
Need small windows? Install them in garages or storage units for better temperature control. You can reach out to our team at (336)-914-1654 for the type of windows you need.
Add High-Quality Insulation:
Insulation is key to maintaining comfortable temperatures inside a 60x40 commercial building. It helps to reduce energy bills and contribute to saving the planet.
-
Looking for superior thermal protection? Single Bubble & Double Bubble is a cost-effective solution. It consists of two layers of reflective material with air bubbles in between.
-
Need to prevent heat transfer? Woven R-17 offers a highly durable and moisture-resistant solution. Ideal for buildings in bad weather.
Pick the Perfect Walk-In Doors:
Walk-in doors provide easy access. They are effective for offices, shops, and garage units.
-
Looking for standard steel doors? They offer durability and security to things you keep inside the industrial steel buildings.
-
Want easy customer access in your building? Glass doors work well for commercial structures.
-
Need double doors? It can allow larger equipment and furniture to pass through easily.
Enhance Your Space with Lean-Tos:
A lean-to is an extra covered area attached to a main building. It is perfect for outdoor storage.
-
Need more space? You can attach a structure to a 60x40 commercial steel building as a covered patio for a barndominium.
-
Want to store farm equipment? Lean-to provide extra space to store equipment without taking up indoor space.
-
Need an open-air workspace? Suitable for projects that need ventilation or open air.
Select Frame Gauge:
The right frame gauge determines the strength and durability of the structure you install. A 60’x40’ commercial building with a stronger frame can withstand heavy loads.
-
Looking for more durability? Choose thicker gauge steel to make the structure more robust.
-
Need a budget-friendly option? A thinner gauge is affordable, but it offers limited protection from adverse weather.
Decide Your Ideal Panel Orientation:
You can decide how steel panels should be installed in a 60’x40’ commercial metal building. It affects the aesthetics and functionality of the building.
-
Want a sleek, modern look? Vertical panels can create a clean and streamlined appearance.
-
Need a more traditional look? Horizontal panels provide a more classic style. They are ideal for agricultural and residential uses.
Costs of 60x40 Commercial Metal Buildings
Although this structure offers many benefits, without having an idea of the cost, purchasing would be difficult. You have to consider many factors that affect the 60x40 metal building cost before deciding on the budget.
-
Building design
-
Roof style
-
Windows and doors
-
Insulation
-
Frame gauge
-
Location
-
Local zoning codes
-
Foundation requirements
60 x 40 steel building prices start from $21595. It is for the non-customized structure. If you want more features in the building, the cost might increase.
Why Carports Advisor for Robust Solutions
We provide high-quality 60 x 40 commercial metal buildings. Whether you want to use the structure for storage, warehousing, an auto repair shop, or even as a barn, you can invest in our durable and customized solutions. We design buildings to stand the test of time. Our team impeccably installs large steel structures at a reasonable price.
Get in touch with us at (336)-914-1654 for more expert advice.
FREQUENTLY ASKED QUESTIONS
Call us now and let one of our metal building consultants help you to design the building of your dreams at an competitive price.
AREAS WE SERVE
with some of
the best manufacturers.




