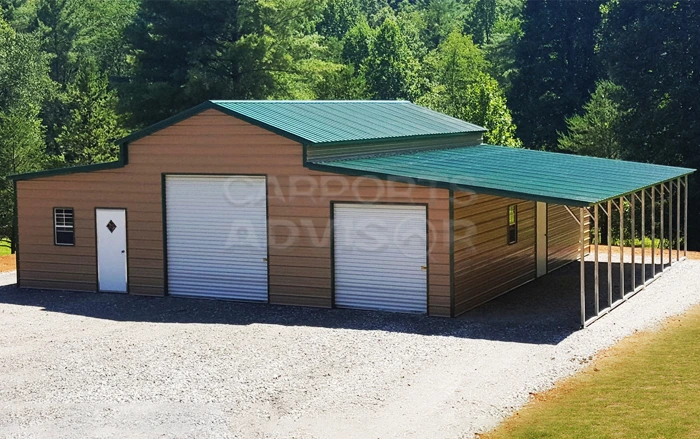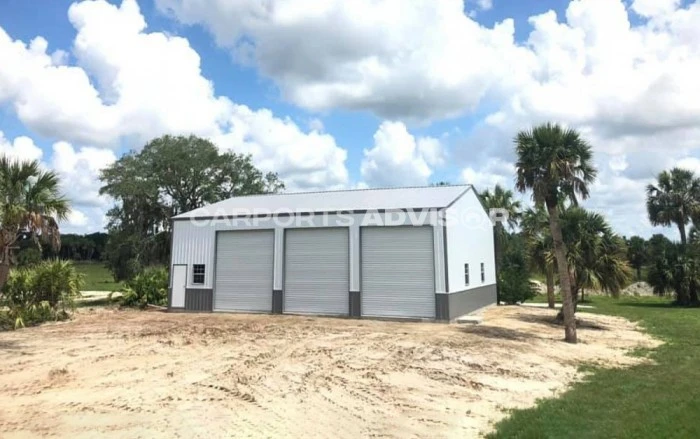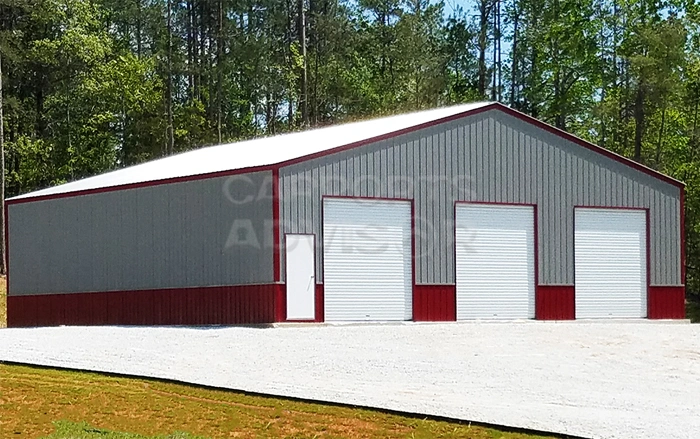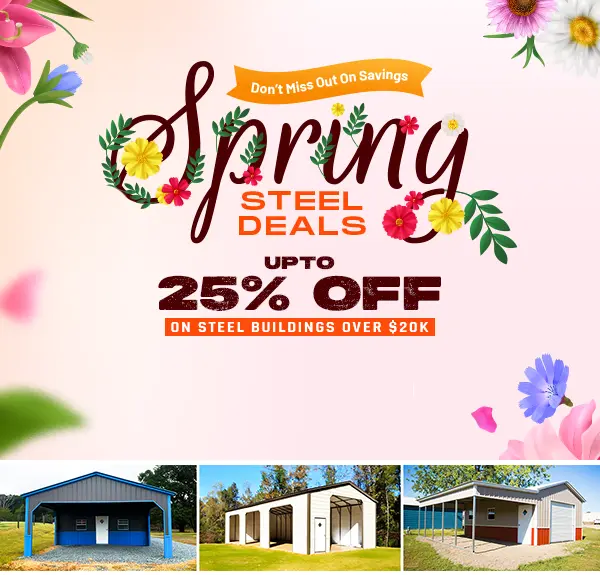Best Selling 50x40 Commercial Metal Buildings
Check out our prefab 50 x 40 metal building from the catalog below. Choose one you like, customize it for your needs, and get a free quote.
(336)-914-1654
Flexible Payment Options
(336)-914-1654
Flexible Payment Options
(336)-914-1654
Flexible Payment Options
50x40 Commercial Steel Building
Our 50'Wx40'L prefab building is durable, versatile, and value for money. With 2000 sq. ft. of floor space, you can start a rental storage business and build a shop, barn, or warehouse for your growing business.
You can add custom doors, frameouts, windows, colors, and more to make it more practical & suitable to your specific commercial needs. You can opt for double ladder legs to increase the strength & weight-bearing ability of the metal structure as well.
That’s not all! We provide a free final quote on all our 50 ft. wide commercial prefab buildings that includes shipping & installation. These are highly efficient structures that protect your valuable assets from theft, external weather conditions, and vandalism.
Features Of 50’x40’ Industrial Buildings
-
High-quality material at a reasonable price
-
100% galvanized steel that’s resistant to rusting
-
Vertical roof that needs less cleaning & maintenance
-
Certified metal buildings that withstand the toughest weather conditions
-
Non-combustible, inorganic, & dense material that resists fire, pest, and rotting
50 x 40 Metal Buildings Designs
Our metal structures are extremely versatile in design & fully customizable to fit any business need and budget. Here are some common structural designs for 50 ft. wide industrial buildings.
Fully Enclosed Garage Design: A fully enclosed metal garage design can be used as a multi-functional space for many start-up businesses to store their goods & products or open an office space for managing work.
Utility Building Design: Some commercial spaces need extended storage areas for warehousing or distribution centers. Here, metal utility building designs can be helpful as they provide an open shaded area along with a fully enclosed shed to lock away items.
Clear Span Design: You can choose a clear span design for your 50 x 40 metal building that allows you to use every inch of available square footage efficiently. Planning all operations under one roof will reduce maintenance costs and create an efficient workflow. This type of building is ideal for manufacturing or processing facilities.
Multi-Span Design: These are designs with internal steel posts supporting the roof & structure. A clear span can increase the upfront cost, so you can opt for this alternative. Even though this design has internal columns, they are sleek & thin, taking less space compared to traditional buildings.
50’x40’ Commercial Building Uses
Commercial & Industrial Use
|
|
Agribusiness & Agricultural Use
|
|
50’x40’ Commercial Metal Building Color Options
One of the important factors when deciding to invest in 50' x 40' prefab buildings is choosing the right color. At Carports Advisor, we offer up to 17 color options for roof panels, side walls, trim, wainscoting, and doors. You can choose a color based on the following:
Aesthetics: Match the color of your commercial metal barn & building with your brand’s identity, such as the logo, or choose color based on psychological impact, such as blue & green for clinic, red & orange for restaurant, etc., or consider color based on neighborhood buildings or as per industry standard.
Climate: For areas with warm climates throughout the year, a light-colored exterior is suitable as it will reflect most sunlight & keep indoors cooler. Contrarily, you can color darker color external metal roofs & side walls to absorb sunlight & keep indoors warm in colder regions of states.
Maintenance: A considerable chunk of money goes into the monthly operational cost of an industrial metal building. You can opt for low-maintenance colors that show up less stain, dust, & scratches compared to others, such as dark greys, mid-tone blues, deep greens, charcoal, dark brown, dark beige, etc.
You can make your 50x40 prefab commercial building stand out from the rest, depending on your business needs. Our metal building experts can help you choose the right colors, so call us at (336)-914-1654 today for more information.
Note: The colors you see on your screen may look slightly different in real life due to differences in monitor settings.
50’x40’ Industrial Buildings Customizations
Here are some common custom features that customers like to add to their metal building to enhance functionality and aesthetics.
-
Custom height, width, length
-
Steel frames with 12 & 14 gauge thickness
-
Metal panels with 26 & 29 gauge thickness
-
Additional lean-tos
-
Sidewall panels – horizontal & vertical design
-
Front & back gable ends
-
Wainscoting
-
Structural trim
-
Custom doors, windows, & flameouts
-
Three roof styles
-
Roof pitch – 3/12, 4/12, 5/12, 6/12
-
Insulation – single/ double bubble & woven R17
We also provide certified steel buildings that can withstand up to 180 miles per hour of wind speed and up to 80 pounds per sq. ft. of snow load. For more details on customization, call us at (336)-914-1654 today!
Design Your 50x40 Commercial Steel Building With Our 3D Designer
We have a free & easy-to-use 3D designer tool using which you can design carports, garages, commercial steel buildings, utility carports, vertical RV covers, farm barns, and many other types of metal structures.
You can start by choosing a basic design, adding custom features, viewing the building virtually on your property, and getting a free quote from us. It’s that easy!
50’ x 40’ Industrial Metal Buildings Prices
The average 50x40 commercial prefab building cost is about $22,850 with 12 ft. height and an additional open lean-to. It comes with two garage doors, two walk-in doors, and five windows of different sizes. This type of building usually has vertical-style roofing that’s highly durable & is easy to clean.
It is important to conduct a site survey, check zoning restrictions, clear the site, test soil, and level the ground properly as you start preparing your installation site. Choose a site that’s close to utility lines & roadways to avoid additional costs.
Factors Affecting Total Price Of 50x40 Commercial Metal Buildings
-
Current market steel price
-
Size & design complexity of the building
-
Strictness of local building regulation
-
Soil condition & type of foundation
-
Custom features & accessories
-
Material gauge & quality
-
Fees like permit, inspection, utility, & Insurance
-
Location of installation
However, you can still save money on the metal building by avoiding common mistakes such as having a realistic set budget for your commercial building, reading details in the quote, buying the right size & design, & securing all important permits before you start the installation.
Elevate Your Business With 50 x 40 Commercial Steel Buildings Today!
No matter what type of 50x40 metal building you are looking for, Carports Advisor offers a wide range of steel structures that easily fit any needs & budget. We ensure a smooth buying process from start to finish. Our final quote includes delivery and construction charges to ensure all metal buildings are installed correctly by professionals.
If you are in the market for a new 50 ft. wide commercial building that can be easily customized and is within your budget, call us today at (336)-914-1654 to discuss custom features & get a free quote.
FREQUENTLY ASKED QUESTIONS
Call us now and let one of our metal building consultants help you to design the building of your dreams at an competitive price.
AREAS WE SERVE
with some of
the best manufacturers.




