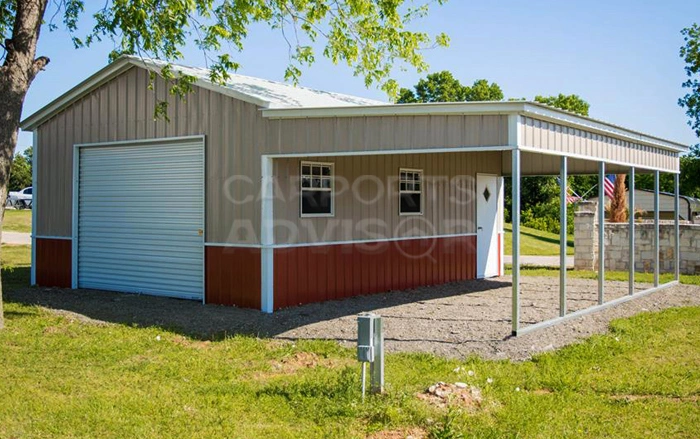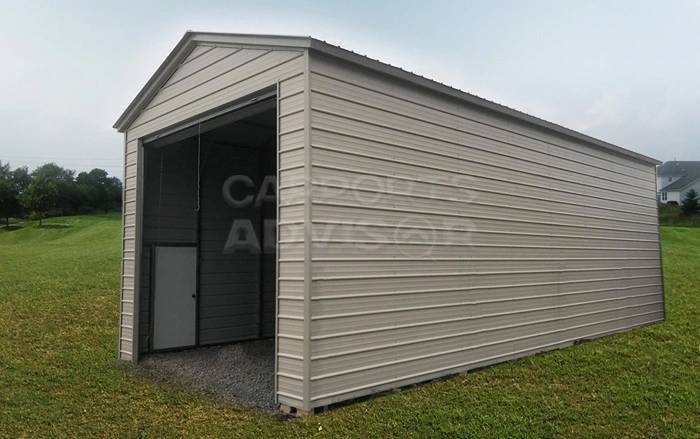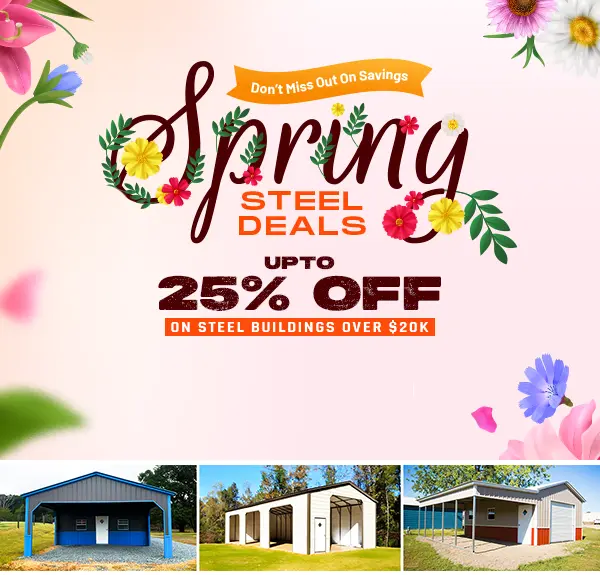18x26 Steel Buildings for Every Purpose
At Carports Advisor, we offer you a wide range of 18 x 26 steel buildings designed to meet your different needs. Take a tour of our versatile, durable structures in the space below and get an idea of how these buildings can be customized to fit your diverse requirements.
(336)-914-1654
Flexible Payment Options
(336)-914-1654
Flexible Payment Options
Why Is an 18x26 Steel Building Perfect for Your Needs?
An 18’x26’ custom metal building offers the perfect balance of size and functionality. It provides 468 sq ft of space so you can easily accommodate various things, build a beautiful home, or even use a garage to park vehicles. let's dive into how this smart investment and understand why go for it.
Well-sized Structure for Storage
If you are planning to set up a medium-sized structure for storage, an 18 x 26 size steel building can be an ideal choice. It offers a dedicated space without going overboard. With this space, you can set up shelves, racks, and storage units, all while maintaining an open layout that feels spacious and comfortable. An 18 x 26 metal building is also perfect from the cost perspective because smaller spaces are generally more affordable.
Made from High-quality Steel
Quality matters everywhere, whether you are buying a car, selling products, or investing in a metal building. If the right thickness of steel components is used to construct the structure, they can last for several years. An 18’x26’ metal building will stand up to whatever the weather throws at it because it is more resistant to things like fire and pests. It’s a one-time investment designed to last many decades. The building helps you focus on the space rather than worrying about repairs.
More Affordable Option
Buying an 18’Wx26’ L prefab building is a smart investment because they are more cost-effective than other traditional options. Pre-engineered components and low maintenance keep the long-term expenses controlled. Metal garage buildings can be an excellent choice for those looking for affordable yet durable structures to match their homes’s designs. This way, you can save more and allocate resources to more important areas.
Suit-Specific Building Needs
Being unique matters immensely for most people. A customized space plays a crucial role in establishing a home uniquely. 18’ x 26’ prefab buildings offer the flexibility to be customized according to your specific requirements. Whether you need additional shelving for storage, open space for operations, or specialized areas for guests, this size can be tailored to fit your needs. With various door, window, and layout options, you can optimize the building.
Set up a Space Faster
Whether you want to install a storage unit, a small retail shop, or a garage or use the space for agricultural operations, it can be the perfect choice. You can quickly set up this building because the structure is made of prefab components, so installation takes half the time compared to the traditional structure. You can even use these 18x26 steel buildings as custom metal barns to quickly store agricultural equipment.
However, this size is suitable only for small spaces. You can add lean-tos to the structure and expand the space for extra storage. If you have any questions regarding adding more space, talk to our experts at (336)-914-1654 and get more information.
Maximize Your 18’x26’ Steel Buildings with Customization Choices
We offer a wide range of customization options so that you can tailor the space based on your needs. Although the size of an 18x26 certified metal building is fixed, you still have many options to personalize the space.
Surface Installation: Leveling up the ground before installation is a crucial step to ensure stability and proper drainage for your 18x26 custom steel structure. You can choose from different foundation options based on your budget and location. Here are some options we offer to our customers.
-
Gravel
-
Asphalt
-
Concrete
Roof Styles: Roof style not only changes the look and feel of the building but also plays a crucial role in its durability. Since buildings have to bear the weight of snow and heavy rain, they need to be strong enough. Choosing the roof style also ensures better protection and overall efficiency of the 18x26 prefab metal building. Here are the most common roof styles available.
-
Regular
-
Boxed Eave
-
Vertical
Building Hues: Colors matter when it comes to making your 18’ x 26’ prefab building stand out. The right hues not only enhance the aesthetic appeal of the structure but also play an important role in energy efficiency and branding. Lighter shades reflect heat and keep the interior cooler. While darker adds a professional touch. You can choose colors for the entire building, roof, trim, and more.
Walls and Windows: Walls and windows are crucial for design, functionality, and ventilation. You can customize them as per your needs. Whether you want to use steel structures for workshops, small shops, or parking structures, customization of windows and walls can improve functionality. You can choose to fully enclose your building for added security or leave sides open. Since you want to use the structure as a home and garage, enclosed walls will be a better option. They will protect against the bad weather.
Frames and Screws: You can also customize the frames and screws of the 18x26 metal buildings and give the structures a unique look. They also ensure the durability and strength of the residential metal structures. You can choose from various types of anchors to suit different foundation types, panel thickness options like 29 gauge and 26 gauge, and colored screws on our website.
Insulation Options: Insulation is necessary for all steel structures because it keeps the inside environment livable for people. They feel comfortable inside without feeling too hot in summer and too cool in winter because insulation helps to maintain the building’s temperature. So, this customization option keeps your 18’x26’ metal buildings energy efficient around the year. Here are some insulation options we offer.
-
Single Bubble
-
Double Bubble
-
Woven R-17
You can tailor the structure to suit your needs effectively with the help of these options. Ready to bring your vision to life? Contact us at [Phone Number], and let's build a space that works for you.
18’x26’ Steel Building: What You Need to Know About Pricing
Price is the most important factor that determines whether to buy a building or not. If you have an idea of the price, it becomes easy to make a decision. Although the cost of an 18x26 steel building depends on factors like location, customization, site preparation, and zone-wise building codes, you can get an idea of the final cost here.
Here are the estimated costs of an 18x26 steel building:
Regular Roof-Style Cost- $1,395
Boxed-Eave Roof-Style Cost- $1,620
Vertical Roof-Style Cost- $1,870.
The final cost can vary because several factors are considered. So, It's always best to contact a dealer to get a more accurate estimate based on your specific needs and preferences.
Top Choice for Investing in 18’ x 26’ Metal Buildings
Most aspiring homeowners look for metal building dealers who can offer the best quality within a budget and don’t have hidden prices. Their steel structures should be strong enough to withstand extreme weather conditions. Likewise, they should offer long-term value to the buyer. Carports Advisor is the best for your needs because it provides all these services.
We listen to the customer’s requirements patiently, use the right thickness to construct steel components, and offer various types of steel buildings, such as garages, sheds, barns, carports, and more. You can customize these structures with our flexible customization options using the 3D visualizer tool. Moreover, we ensure you get the best quality on time, and that is within your budget.
If you still have any doubts, don’t keep them to yourself; share them with us by giving us a call at (336)-914-1654. Contact our professional installers and clarify all your doubts before investing in 18’x26’ metal buildings.
FREQUENTLY ASKED QUESTIONS
Call us now and let one of our metal building consultants help you to design the building of your dreams at an competitive price.
AREAS WE SERVE
with some of
the best manufacturers.



