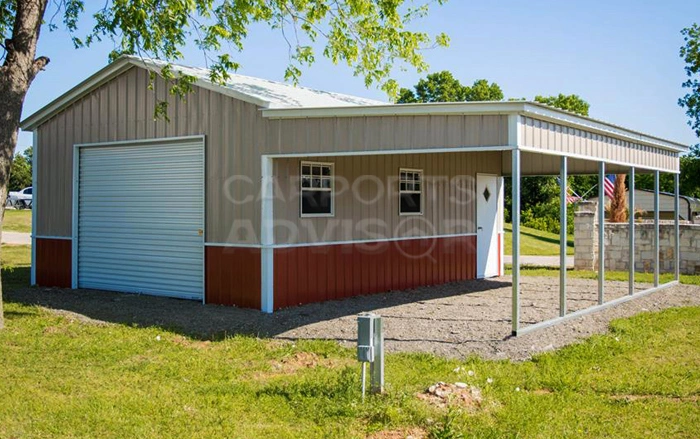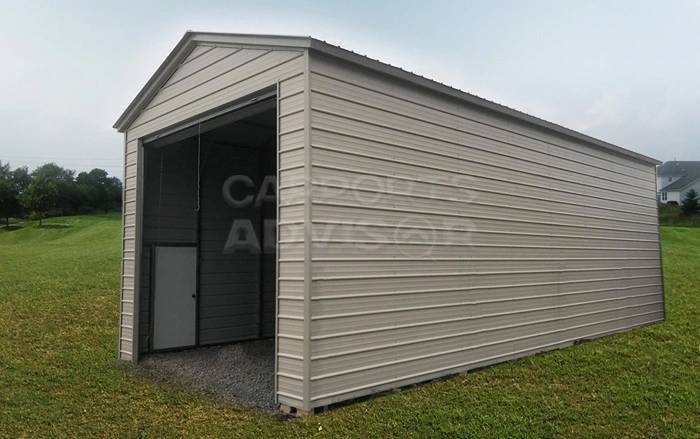High-quality 12 x 36 Steel Building for Sale
Whether you need a workshop, warehouse, or retail space, this 12x36 storage building can be the best fit for your needs. Have a look at some steel structures below to get an idea of what you want and how to customize a building so it fits your requirements.
(336)-914-1654
Flexible Payment Options
(336)-914-1654
Flexible Payment Options
How Spacious Is a 12x36 Metal Building?
Before buying any structure, it is crucial to understand how much space it will offer. So that you can plan for customization and ensure the structure fits your needs effectively. 12’’x36’’ custom building offers 432 feet of space. By looking at the size, you must have understood that it can accommodate multiple vehicles. It can also serve as a small workshop and storage unit, or you can even use it as a compact office.
The 12-foot width provides enough room for easy movement. On the other hand, the 36-foot length makes them perfect mini storage steel buildings. You can arrange different things in this area and make their access easy whenever required. The 12”x36’’ metal building can be adapted to meet the specific needs of whoever invests in it. They can use the space for residential, commercial, or agricultural purposes.
Things a 12 by 36 metal building can accommodate:
- Three standard-sized vehicles
- Small metal workshop equipment
- Storage for outdoor equipment
- Storage for furniture during a renovation
- Small-scale farming equipment
- Holiday decorations and winter gear items
- Shelving units for boxes or bins
Give us a call at (336)-914-1654 and share your unique specifications about the steel structure. Also, discuss the customization options for your 12x36 metal building.
How to Customise 12x36 Commercial Building With Us?
Buying a standardized building can be an easy and quick process. You just have to choose a structure, place an order, and move in. You can own the building, but it should also fit your needs. It is possible when you customize the building before buying it. We understand how crucial it is to tailor a building.
Here are the steps to adjust the 12’Wx36’L prefab building your way:
Assess Your Needs:
What will you store and do in the building? Your answer will help you to customize the structure accordingly. You can define how much space you need for which thing. First of all, define whether you want to use the space for commercial, residential, or personal purposes. For example, if you want to use a 12W x 36L pre-engineered steel building for a metal workshop building, you will need space for tools and equipment.
Choose Your Building Design:
Once you have assessed your building needs, the next step is to choose a building design. Since the size is already decided, focus on the layout and functionality. For this, consider our customization factors, like:
- Total number of doors and windows
- Shelving and insulation
If you need a simple 12x36 commercial prefab building based on your budget, go for basic functionalities. The flexibility of our building designs helps to customize the space to meet your unique needs.
Select the Right Steel Thickness:
The right steel thickness ensures how long a building can withstand unfavorable weather. We provide 14-gauge and 12-gauge steel for 12x36 prefab commercial building construction. You choose from these options and ensure your building is ready to face various environmental challenges. The structure can bear up to 180 mph wind speed and up to 80 snow load. The proper thickness of a 12 x 36 metal building is crucial for overall performance and reliability in different climates.
Determine Roof Style:
Roof style matters because it affects both the durability and aesthetic appeal of the 12’’x36’’ steel building. However, aesthetic appeal and strength are not the only reasons for taking this step seriously. They offer unique benefits depending on your needs. For example, a gable roof allows better drainage during heavy rain, and a simple roof is more economical.
Here are some roof styles you can choose while buying 12x36 commercial metal buildings from us.
- Regular roof style
- Boxed-eave roof style
- Vertical roof style
Pick Optional Features:
Once you have decided on the building purpose and specific needs, you can start selecting the optional features because now you know what extra is needed. It is crucial to enhance the functionality, comfort, and durability of your 12’’x36’’ industrial buildings. These features help customize the structure according to your preferences and requirements. Some key optional features include:
- Frame gauge
- Colored screws
- Panel upgrade (29 gauge and 26 gauge )
- Single bubble insulation
- Double bubble insulation
- Woven R-value insulation
Set Your Budget:
Budget can affect your decision. You may want to remove some features or include others based on budget limitations. Or do you want to go with the higher side, seeing the customization is not that costly? You can estimate the 12x36 metal building cost once you have analyzed the requirements, such as design, steel thickness, roof style, and optional features.
Well, the final cost depends on many factors, but till this step, you can have an idea of the expenses. Likewise, we help you with a 12x36 metal building rent to own financing option so you can manage payments conveniently.
Request a Quote:
Once you have finalized everything, it's time to request a quote. You can request a detailed quote from our team by contacting them at (336)-914-1654. This way, you can have an accurate idea of the design, cost, and installation process of the 12’Wx36’L prefab building. With this step, you can ensure your budget aligns with your customization needs. Whether you are overspending or not, you can ensure every step carefully. This way, you can prepare for the next phase in buying your 12’Wx36’L prefab structure.
Manufacturing & Delivery:
Once you have finalized the order and made the payment or chosen a financing option, the next step is the manufacturing of steel components. Based on your customization needs, the design is carefully produced in a factory using high-quality materials.
We ensure the manufacturing process is streamlined and efficient so it can meet your specifications for a 12 x 36 metal building. Our team ensures the delivery date is met without delays. Because timely delivery is essential for the installation process, allowing your project to stay on track.
How a 12’x36’’ Steel Building Can Transform Your Space?
A 12'x36' steel building provides ample space to transform the structure as needed and get the most out of the investment. You can design the building as per your requirements and use it for various purposes. From additional storage space to creative hobby classes, the 12’’x36’’ custom building fits the needs smoothly.
Workshop: Do you want to use the 12 x 36 commercial steel buildings to set up a workshop? It can be the best decision because the space is suitable for woodworking, metalworking, and crafting. You can use it for any other hands-on hobbies. A dedicated workspace to enhance hobbies is always needed, and the structure fulfills that requirement. The open floor plan allows room for workbenches and machinery.
Storage Facility: People need a space that can protect the items inside the building from heavy rain, snow, and winds. The furniture and goods do not get damaged or deteriorate because of bad weather and moisture buildup. Moreover, if you need extra storage space for seasonal items, equipment, or inventory, a 12'x36' steel building is an ideal solution. This site offers ample room to store various things like garden tools, seasonal decor, or business inventory.
Garage for Multiple Vehicles: You can customize the size of a metal garage and park multiple vehicles in it. The space can accommodate vehicles like cars. You can also park multiple bikes in the building and use the remaining space for storage. The space is enough to park a car and a bike simultaneously. Plus, the metal garage building offers durability, which ensures the vehicles inside stay safe from various weather elements. So, if you are worried about parking different types of vehicles on a limited budget, a 12x36 commercial building could be the best option.
Small Retail Shop or Office: You can use the 12”x36’’ metal building as a retail shop or office. With customization options on our website, you can transform the structure into a functional retail shop and run your business effectively. Since the metal structures are flexible enough, you can easily divide the area into separate sections for inventory, customer service, or private offices. Moreover, you can transform them into metal agricultural buildings and provide a comfortable environment for staff and customers with the right insulation.
Fitness Center or Studio: People like separate and dedicated spaces for fitness activities. 12x36 certified metal building provide such a space to fitness freaks. They can transform the structure into a fitness center or studio easily by taking some customization steps. If you want to use the space for running this type of business, the spacious layout allows for setting up gym equipment, yoga mats, and other fitness tools. You can create a motivating atmosphere with proper lighting and ventilation.
Price of 12 x 36 Metal Building: Is this Affordable?
Yes, it is. A 12 x 36 metal building is a cost-effective solution compared to traditional buildings. The final price depends on many factors, like location, roof style, customization complexities, local regulations, ease of material transportation, and more. If you choose more customization, the price will be higher.
Or if you set for the basic features, the installation will not be that expensive. It is because customization complexities generate the need for experts, which increases the project cost. Moreover, construction and installation take longer than usual. Considering its durability, low maintenance, and versatility, a 12 x 36 steel building offers great value for money, making it a smart and affordable choice for various purposes.
12x36 metal building prices based on roof styles:
- Regular Roof- $1695
- Boxed-eave- $2095
- Vertical roof- $2445
Likewise, the type of steel structure also affects the 12 x 36 metal building cost. Here are some widely used structures.
- Carport
- Commercial buildings
- Garage
- Shed
- Barn
Why Set for the Less When You Can Get the Most Here?
No one likes to set for the less when the best is here. Carports Advisor ensures steel buildings’ durability and longevity at an affordable price. We provide high-quality 12x36 metal buildings with the best gauge steel components, customizable designs, and expert craftsmanship. These are engineered to withstand harsh conditions and allow owners to transform them for various purposes. Whether you need a workshop, storage unit, or commercial space, we deliver top-notch solutions without compromising on quality.
Plus, with financing and rent-to-own options, we have made owning a reliable steel building easy for our customers. Contact our team at (336)-914-1654 so you can get a personalized quote, discuss customization options, and buy your steel building with confidence.
FREQUENTLY ASKED QUESTIONS
Call us now and let one of our metal building consultants help you to design the building of your dreams at an competitive price.
AREAS WE SERVE
with some of
the best manufacturers.



